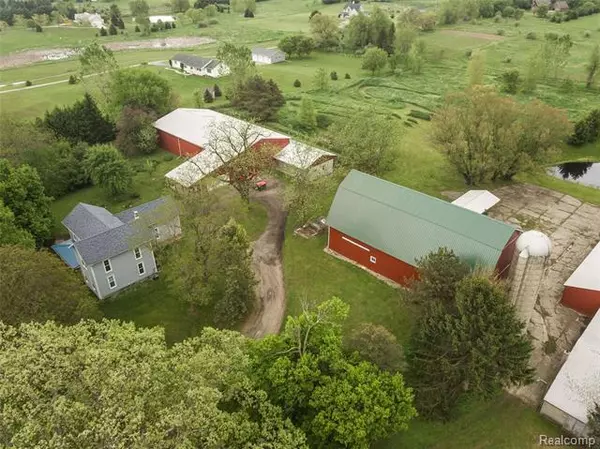$316,000
$329,000
4.0%For more information regarding the value of a property, please contact us for a free consultation.
4 Beds
1 Bath
2,260 SqFt
SOLD DATE : 11/26/2019
Key Details
Sold Price $316,000
Property Type Single Family Home
Sub Type Farmhouse
Listing Status Sold
Purchase Type For Sale
Square Footage 2,260 sqft
Price per Sqft $139
MLS Listing ID 219052509
Sold Date 11/26/19
Style Farmhouse
Bedrooms 4
Full Baths 1
Originating Board Realcomp II Ltd
Year Built 1870
Annual Tax Amount $2,357
Lot Size 10.660 Acres
Acres 10.66
Lot Dimensions 683X672X646X706
Property Description
HISTORIC FARMHOUSE ON 10+ ACRES OFFERS THE POSSIBILITY OF "4" SPLITS, EXTRA PERMITTED DRIVE AND PERK FOR FUTURE INVESTMENT. 2,260 S.F. HOUSE IS SURROUNDED BY 16,000 S.F. OF BARNS AND IS EXCEPTIONALLY MAINTAINED. FEATURES 4 BEDROOMS W/ 1ST FLOOR MASTER & UPDATED KITCHEN W/ CHERRY CABINETS & LARGE ISLAND & BATHROOM W/ JACUZZI TUB. ORIGINAL 'SUMMER KITCHEN' NOW HOST THE DINING AREA. UPSTAIRS FLOORING IS ALL ORIGINAL WIDE PLANK PINE, 2 LARGE CLOSETS IN THE ONE B.R. ( A SECOND BATH??). LOTS OF UPDATES: SIDING & ROOF IN '16, WINDOWS '14, BLOWN IN INSULATION, NEW FRONT PORCH W/METAL ROOFING. WELL PUMP IN '18. ALL BARNS PAINTED IN '18 & METAL ROOF ON 3 STORY HISTORIC HIP ROOF BARN IN '18. BLOCK/WOOD BARN COULD BE INDOOR ARENA/HORSE BARN. ADDITIONAL 20 UNIT KENNEL (INSIDE AND OUT) W/ ELECTRIC/WATER & OFFICE SPACE. 3 WORKSHOPS, ALL W/220 AMP. YOU WILL FIND A BEAUTIFUL POND IN THE BACK TOO! LOTS OF USES FOR THESE BARNS! LOCATED ON PAVEMENT NOT FAR FROM TOWN. *ALSO OFFERED ON 6.28 ACRES* COME SEE
Location
State MI
County Livingston
Area Conway Twp
Direction FOWLERVILLE RD. N FROM FOWLERVILLE TO HAYNER E TO HOUSE ON S SIDE
Rooms
Other Rooms Bath - Full
Basement Unfinished
Kitchen Dishwasher, Dryer, Microwave, Refrigerator, Range/Stove, Washer
Interior
Interior Features Carbon Monoxide Alarm(s), ENERGY STAR Qualified Window(s), Humidifier, Jetted Tub, Programmable Thermostat, Water Softener (owned)
Hot Water High-Efficiency/Sealed Water Heater, LP Gas/Propane
Heating Forced Air, Other
Cooling Ceiling Fan(s), Central Air
Fireplaces Type Wood Stove
Heat Source LP Gas/Propane, Wood
Exterior
Exterior Feature Chimney Cap(s), Outside Lighting, Satellite Dish
Garage Detached, Door Opener, Electricity, Workshop
Garage Description 4 Car
Pool No
Waterfront Description Pond
Roof Type Asphalt,ENERGY STAR Shingles
Porch Deck, Porch - Covered
Road Frontage Paved
Garage 1
Building
Lot Description Farm, Irregular, Level, Splits Available, Wooded
Foundation Basement
Sewer Septic-Existing
Water Well-Existing
Architectural Style Farmhouse
Warranty Yes
Level or Stories 1 1/2 Story
Structure Type Vinyl
Schools
School District Fowlerville
Others
Pets Allowed Yes
Tax ID 0113300005
Ownership Private Owned,Short Sale - No
SqFt Source APPRAISAL
Assessment Amount $36
Acceptable Financing Cash, Conventional, VA
Rebuilt Year 2017
Listing Terms Cash, Conventional, VA
Financing Cash,Conventional,VA
Read Less Info
Want to know what your home might be worth? Contact us for a FREE valuation!

Our team is ready to help you sell your home for the highest possible price ASAP

©2024 Realcomp II Ltd. Shareholders
Bought with Smeak Real Estate Co

"My job is to find and attract mastery-based agents to the office, protect the culture, and make sure everyone is happy! "








