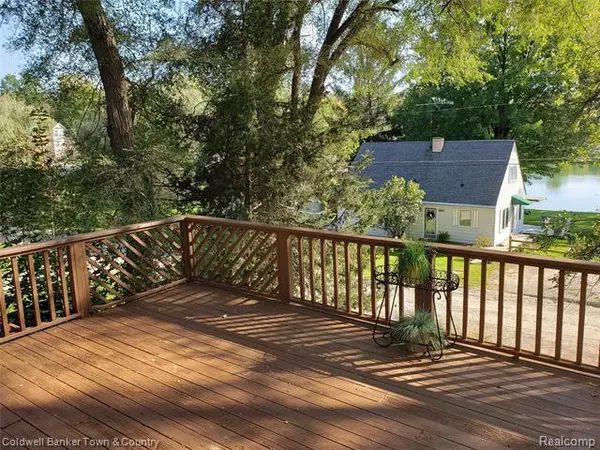$237,900
$245,000
2.9%For more information regarding the value of a property, please contact us for a free consultation.
3 Beds
1 Bath
1,588 SqFt
SOLD DATE : 11/26/2019
Key Details
Sold Price $237,900
Property Type Single Family Home
Sub Type Contemporary,Split Level
Listing Status Sold
Purchase Type For Sale
Square Footage 1,588 sqft
Price per Sqft $149
Subdivision Cedar Beach Resort
MLS Listing ID 219102844
Sold Date 11/26/19
Style Contemporary,Split Level
Bedrooms 3
Full Baths 1
HOA Fees $15/ann
HOA Y/N yes
Originating Board Realcomp II Ltd
Year Built 1979
Annual Tax Amount $1,864
Lot Size 0.260 Acres
Acres 0.26
Lot Dimensions 107x106x106x106
Property Description
Welcome home to the gorgeous views of Cordley Lake visible from the expansive deck, kitchen window and breakfast nook sliding glass doorwall. Perched up on a hill with 1/4 acre of property in Cedar Beach Resort. Formal Living Room and Family Room provide plenty of living space to create a lifetime of memories and a year full of celebrations. Three full sized bedrooms make this home more than just a summer cottage, this is a year-round home located in Cedar Beach Resort. Access to sparkling clear water of no-wake Cordley Lake from three Cedar Beach parks, one located directly across the road. Attached two car garage and extra parking, no backyard neighbors and a new roof in 2017. Appliances and water softener included with sale.
Location
State MI
County Livingston
Area Hamburg Twp
Direction M-36 to Whitewood Drive South to Cordley Lake E to Lancaster S to Langley Dr E. Home is on the left.
Rooms
Other Rooms Bedroom - Mstr
Kitchen Dishwasher, Dryer, Free-Standing Electric Oven, Range Hood, Washer
Interior
Interior Features Cable Available, High Spd Internet Avail, Humidifier, Water Softener (owned)
Hot Water Natural Gas
Heating Forced Air
Cooling Attic Fan, Central Air
Fireplaces Type Wood Stove
Fireplace no
Appliance Dishwasher, Dryer, Free-Standing Electric Oven, Range Hood, Washer
Heat Source Natural Gas
Laundry 1
Exterior
Exterior Feature Fenced
Parking Features Attached, Electricity
Garage Description 2 Car
Waterfront Description Lake Privileges,Lake/River Priv
Roof Type Asphalt
Porch Deck
Road Frontage Gravel
Garage yes
Building
Foundation Slab
Sewer Sewer-Sanitary
Water Well-Existing
Architectural Style Contemporary, Split Level
Warranty No
Level or Stories Quad-Level
Structure Type Vinyl
Schools
School District Pinckney
Others
Pets Allowed Yes
Tax ID 1529202192
Ownership Private Owned,Short Sale - No
Acceptable Financing Cash, Conventional, FHA, Rural Development, VA
Listing Terms Cash, Conventional, FHA, Rural Development, VA
Financing Cash,Conventional,FHA,Rural Development,VA
Read Less Info
Want to know what your home might be worth? Contact us for a FREE valuation!

Our team is ready to help you sell your home for the highest possible price ASAP

©2024 Realcomp II Ltd. Shareholders
Bought with Non Realcomp Office

"My job is to find and attract mastery-based agents to the office, protect the culture, and make sure everyone is happy! "








