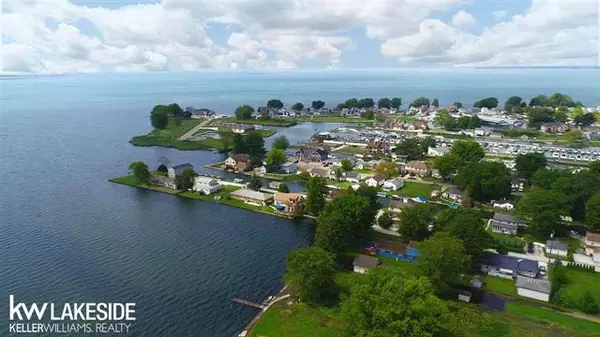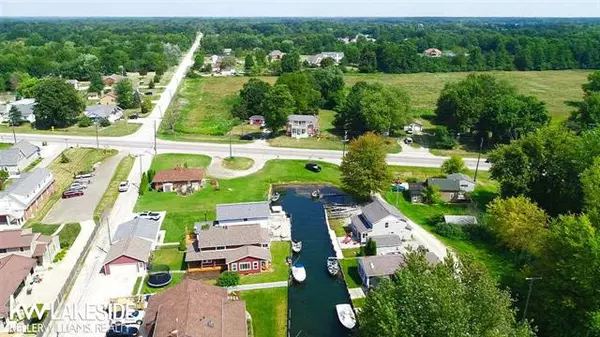$245,500
$249,900
1.8%For more information regarding the value of a property, please contact us for a free consultation.
3 Beds
1 Bath
1,654 SqFt
SOLD DATE : 12/13/2019
Key Details
Sold Price $245,500
Property Type Single Family Home
Sub Type Colonial
Listing Status Sold
Purchase Type For Sale
Square Footage 1,654 sqft
Price per Sqft $148
Subdivision Suprvrs Bowers Rose
MLS Listing ID 58031391893
Sold Date 12/13/19
Style Colonial
Bedrooms 3
Full Baths 1
HOA Y/N no
Originating Board MiRealSource
Year Built 1960
Annual Tax Amount $2,186
Lot Size 6,534 Sqft
Acres 0.15
Lot Dimensions 57x112
Property Description
History Preserved with Modern Updates! Schedule your appointment today to see this spectacular home. Private drive just off of Dixie Hwy takes you to this stunning waterfront home! Short canal with quick access to the lake is a dream come true! This home has James Hardy board that completes the exterior. Large covered porch with recessed lighting means you can enjoy the outside at any time! 3 large bedrooms on the second floor, master includes closet organizer. Large kitchen with spacious eating area and desk space. The history is visible with the gorgeous exposed beams. The FULLY WIRED - HEATED garage has an insulated garage door, steel entry door and attic space above for storage or work, there is plenty of space. We are excited for you to view and purchase this amazing home that has been loved for many years. ((EXCLUDED FROM SALE - Rose bush, lilac, snow ball and dogwood))
Location
State MI
County St. Clair
Area Fairhaven Twp
Rooms
Other Rooms Bedroom
Kitchen Dishwasher, Disposal, Dryer, Microwave, Range/Stove, Refrigerator, Washer
Interior
Hot Water Natural Gas
Heating Baseboard
Cooling Window Unit(s)
Fireplace no
Appliance Dishwasher, Disposal, Dryer, Microwave, Range/Stove, Refrigerator, Washer
Heat Source Natural Gas
Exterior
Exterior Feature Fenced
Parking Features Detached, Electricity, Heated
Garage Description 2 Car
Waterfront Description Canal Front,Lake/River Priv,Water Front
Water Access Desc Sea Wall
Porch Deck, Porch
Road Frontage Gravel, Private
Garage yes
Building
Foundation Crawl
Sewer Sewer-Sanitary
Water Municipal Water
Architectural Style Colonial
Level or Stories 2 Story
Structure Type Wood
Schools
School District Algonac
Others
Tax ID 74237000003000
SqFt Source Public Rec
Acceptable Financing Cash, Conventional, FHA
Listing Terms Cash, Conventional, FHA
Financing Cash,Conventional,FHA
Read Less Info
Want to know what your home might be worth? Contact us for a FREE valuation!

Our team is ready to help you sell your home for the highest possible price ASAP

©2024 Realcomp II Ltd. Shareholders
Bought with RE/MAX Advisors

"My job is to find and attract mastery-based agents to the office, protect the culture, and make sure everyone is happy! "








