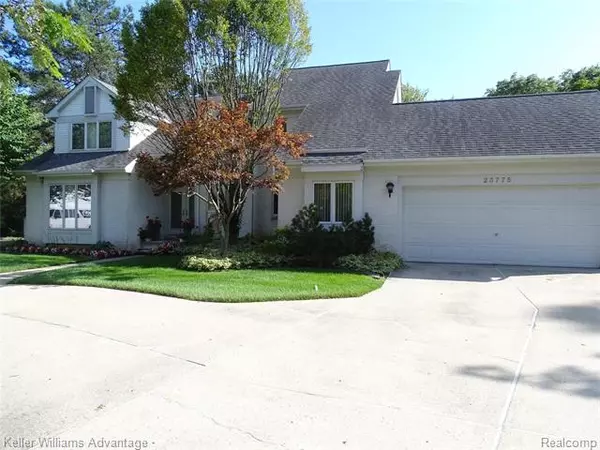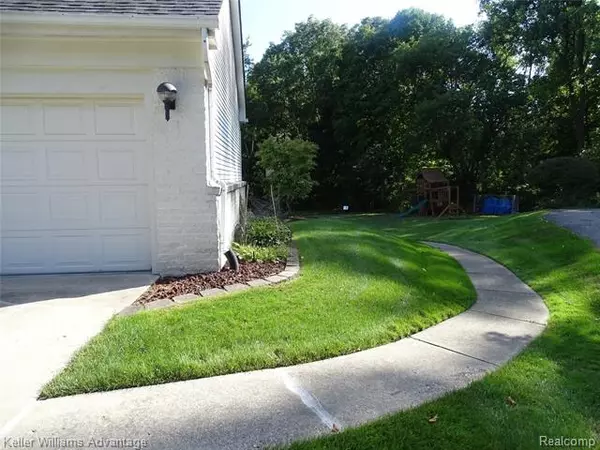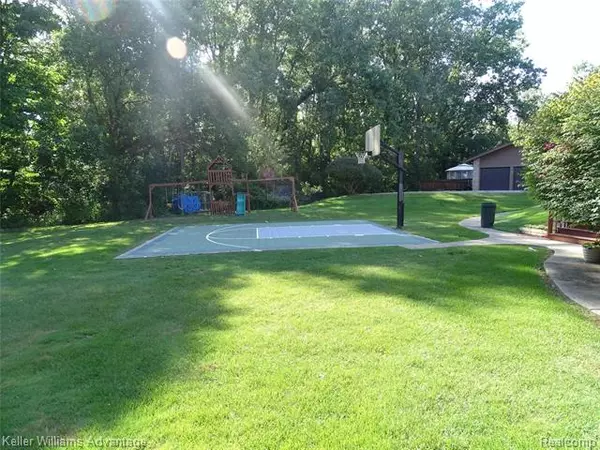$370,324
$375,500
1.4%For more information regarding the value of a property, please contact us for a free consultation.
4 Beds
3.5 Baths
2,968 SqFt
SOLD DATE : 12/13/2019
Key Details
Sold Price $370,324
Property Type Single Family Home
Sub Type Colonial,Contemporary
Listing Status Sold
Purchase Type For Sale
Square Footage 2,968 sqft
Price per Sqft $124
Subdivision Riverbank Fairway Estates Sub
MLS Listing ID 219094346
Sold Date 12/13/19
Style Colonial,Contemporary
Bedrooms 4
Full Baths 3
Half Baths 1
HOA Fees $8/ann
HOA Y/N yes
Originating Board Realcomp II Ltd
Year Built 1991
Annual Tax Amount $6,126
Lot Size 0.820 Acres
Acres 0.82
Lot Dimensions 123.00X289.00
Property Description
Beautiful Contemporary Style home over 4300 sq ft in one of Southfield's most desirable neighborhood right off Bell Rd. This home is sitting on just about an acre of land with beautiful landscaping located in a cul de sac featuring a 2 1/2 car garage, circular driveway and a basketball court in the serene backyard with privacy of the woods. 4 bedrooms 3 1/2 baths with Loft that is currently used as a 5th bedroom with plenty of storage/closet space. Double doors that open up to a marble foyer, cathedral ceilings, nice bright airy eat in kitchen with brand new back splash and countertops with built in Jenn-Air cook top. First floor laundry and first floor master bedroom with deck access, master bath includes a jetted tub with separate shower. Cozy finished basement with wet bar, full bath, built in sitting booth and nice storage space throughout *Seller excludes the playscape and the storage cabinet in the kitchen*24 hours notice to show pre-approval required before showing
Location
State MI
County Oakland
Area Southfield
Direction TAKE BELL RD TO COVENTRY WOODS TO RIVERVIEW DRIVE
Rooms
Other Rooms Bedroom
Basement Finished
Kitchen Bar Fridge, Electric Cooktop, Dishwasher, Disposal, Microwave, Built-In Gas Oven, Free-Standing Refrigerator
Interior
Interior Features Cable Available, Humidifier, Jetted Tub, Security Alarm (rented), Wet Bar
Hot Water Natural Gas
Heating Forced Air
Cooling Ceiling Fan(s), Central Air
Fireplaces Type Natural
Fireplace yes
Appliance Bar Fridge, Electric Cooktop, Dishwasher, Disposal, Microwave, Built-In Gas Oven, Free-Standing Refrigerator
Heat Source Natural Gas
Laundry 1
Exterior
Exterior Feature Outside Lighting, Water-Smart Landscaping
Parking Features Attached, Door Opener, Electricity
Garage Description 2.5 Car
Roof Type Asphalt
Porch Deck, Porch
Road Frontage Paved
Garage yes
Building
Foundation Basement
Sewer Sewer at Street, Sewer-Sanitary
Water Municipal Water, Water at Street
Architectural Style Colonial, Contemporary
Warranty No
Level or Stories 2 Story
Structure Type Brick,Vinyl
Schools
School District Southfield Public Schools
Others
Tax ID 2416302002
Ownership Private Owned,Short Sale - No
Assessment Amount $162
Acceptable Financing Cash, Conventional, FHA
Listing Terms Cash, Conventional, FHA
Financing Cash,Conventional,FHA
Read Less Info
Want to know what your home might be worth? Contact us for a FREE valuation!

Our team is ready to help you sell your home for the highest possible price ASAP

©2024 Realcomp II Ltd. Shareholders
Bought with Real Estate One-W Blmfld

"My job is to find and attract mastery-based agents to the office, protect the culture, and make sure everyone is happy! "








