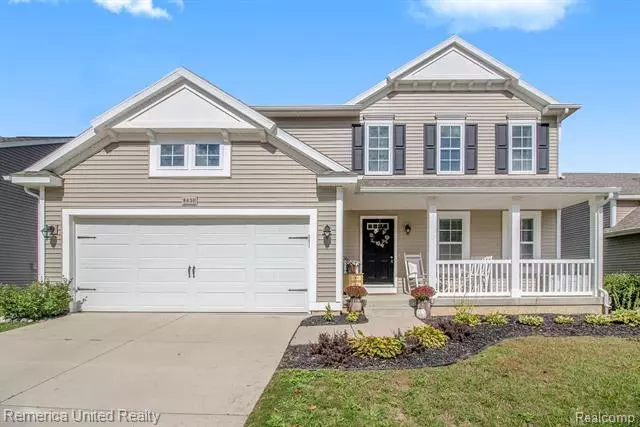$215,000
$215,000
For more information regarding the value of a property, please contact us for a free consultation.
4 Beds
2.5 Baths
1,870 SqFt
SOLD DATE : 12/17/2019
Key Details
Sold Price $215,000
Property Type Single Family Home
Sub Type Colonial
Listing Status Sold
Purchase Type For Sale
Square Footage 1,870 sqft
Price per Sqft $114
Subdivision Red Cedar Crossing Condo
MLS Listing ID 219098786
Sold Date 12/17/19
Style Colonial
Bedrooms 4
Full Baths 2
Half Baths 1
HOA Fees $35/ann
HOA Y/N 1
Originating Board Realcomp II Ltd
Year Built 2014
Annual Tax Amount $2,776
Lot Size 5,227 Sqft
Acres 0.12
Lot Dimensions 55.00X98.50
Property Description
Picture perfect Fowlerville colonial! This wonderful Allen Edwin Build is just 5 years old with upgrades galore! 4 bedroom 2 1/2 baths, awesome mud room with bench seat and storage off of garage, first floor laundry room, open layout from kitchen into great room, Granite counters & stainless steel appliances to stay too! Upstairs features a large master suite with a full bath featuring a 60 inch makeup counter on a raised vanity, along with a huge walk in closet. The lower level is ready for finishing and has an egress window. The large country front porch is covered and you can enjoy it all summer long! The yard is professionally landscaped and back yard is fenced in. Patio in back just off of kitchen. Located in the highly desirable Red Cedar and is in the back newer section of sub. Wonderful playground in the sub for the kiddos too! Perfect location for commuters! Super quick access to expressway!Come see all that this beautiful home has to offer! All M & D approx.
Location
State MI
County Livingston
Area Handy Twp
Direction Fowlerville Road to VanBuren to left on Belle River-take all the way to last street in back of sub
Rooms
Other Rooms Bedroom - Mstr
Basement Unfinished
Kitchen ENERGY STAR qualified dishwasher, Disposal, Dryer, Microwave, Plumbed For Ice Maker, Free-Standing Electric Range, ENERGY STAR qualified refrigerator, Stainless Steel Appliance(s), Washer
Interior
Interior Features Cable Available, High Spd Internet Avail
Hot Water Natural Gas
Heating Forced Air
Cooling Central Air
Heat Source Natural Gas
Laundry 1
Exterior
Exterior Feature Fenced, Outside Lighting
Garage Attached, Direct Access, Door Opener, Electricity
Garage Description 2 Car
Pool No
Roof Type Asphalt
Porch Patio, Porch - Covered
Road Frontage Paved, Pub. Sidewalk
Garage 1
Building
Foundation Basement
Sewer Sewer-Sanitary
Water Municipal Water
Architectural Style Colonial
Warranty No
Level or Stories 2 Story
Structure Type Vinyl
Schools
School District Fowlerville
Others
Tax ID 0522101207
Ownership Private Owned,Short Sale - No
Acceptable Financing Cash, Conventional, FHA, Rural Development
Listing Terms Cash, Conventional, FHA, Rural Development
Financing Cash,Conventional,FHA,Rural Development
Read Less Info
Want to know what your home might be worth? Contact us for a FREE valuation!

Our team is ready to help you sell your home for the highest possible price ASAP

©2024 Realcomp II Ltd. Shareholders
Bought with Remerica United Realty-Brighton

"My job is to find and attract mastery-based agents to the office, protect the culture, and make sure everyone is happy! "








