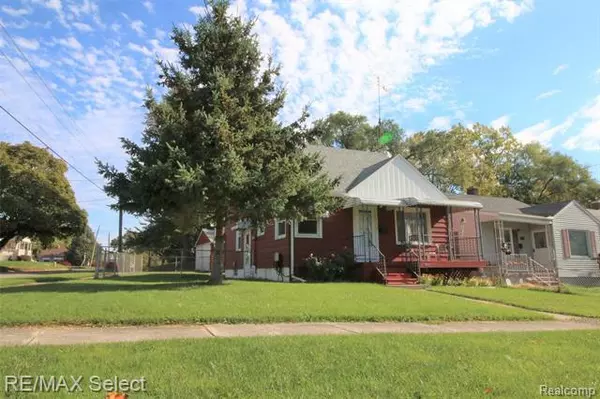$42,500
$44,900
5.3%For more information regarding the value of a property, please contact us for a free consultation.
3 Beds
2 Baths
900 SqFt
SOLD DATE : 12/23/2019
Key Details
Sold Price $42,500
Property Type Single Family Home
Sub Type Cape Cod
Listing Status Sold
Purchase Type For Sale
Square Footage 900 sqft
Price per Sqft $47
Subdivision Westlawn Sub
MLS Listing ID 219108204
Sold Date 12/23/19
Style Cape Cod
Bedrooms 3
Full Baths 2
Originating Board Realcomp II Ltd
Year Built 1949
Annual Tax Amount $1,184
Lot Size 5,662 Sqft
Acres 0.13
Lot Dimensions 50.10X110.90
Property Description
Looking for that move-in ready home? Give us a call to set a private appointmentthe view this beautiful cape cod home located between Ballenger & Pershing on the Northside of Miller Road. This home was built with tons of storage throughout the home and finished basement. There are two main floor bedrooms, living room, eat-in kitchen, and full bathroom. The 2nd story has a large master bedroom with tons of built-in closet space. The finished basement is set up for rec area, office and has a full bathroom too. This home has great curb appeal, large corner fenced lot, great porch and a detached 2 car garage. Inside you'll find a well-maintained home ready for you to move right in for the holidays. Give us a call today.
Location
State MI
County Genesee
Area Flint
Direction North of Miller, West of Hammerberg, East of Bradley
Rooms
Other Rooms Kitchen
Basement Finished
Kitchen Dryer, Free-Standing Electric Oven, Free-Standing Refrigerator, Vented Exhaust Fan, Washer
Interior
Interior Features Cable Available, High Spd Internet Avail
Heating Forced Air
Cooling Ceiling Fan(s), Central Air
Heat Source Natural Gas
Exterior
Exterior Feature Awning/Overhang(s), Fenced
Garage Detached, Electricity
Garage Description 2 Car
Pool No
Roof Type Asphalt
Porch Patio
Road Frontage Paved
Garage 1
Building
Lot Description Corner Lot
Foundation Basement
Sewer Sewer-Sanitary
Water Municipal Water
Architectural Style Cape Cod
Warranty No
Level or Stories 1 1/2 Story
Structure Type Aluminum
Schools
School District Flint
Others
Pets Allowed Yes
Tax ID 4023228001
Ownership Private Owned,Short Sale - No
Acceptable Financing Cash, Conventional, FHA, VA
Listing Terms Cash, Conventional, FHA, VA
Financing Cash,Conventional,FHA,VA
Read Less Info
Want to know what your home might be worth? Contact us for a FREE valuation!

Our team is ready to help you sell your home for the highest possible price ASAP

©2024 Realcomp II Ltd. Shareholders
Bought with Keller Williams First Grand Blanc

"My job is to find and attract mastery-based agents to the office, protect the culture, and make sure everyone is happy! "








