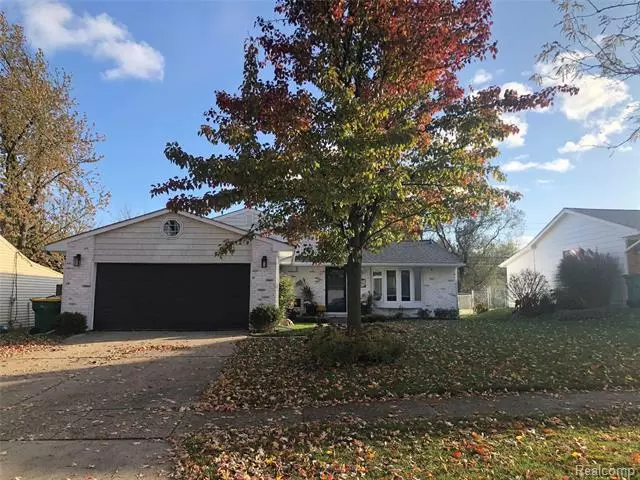$213,000
$219,900
3.1%For more information regarding the value of a property, please contact us for a free consultation.
4 Beds
2 Baths
1,792 SqFt
SOLD DATE : 12/31/2019
Key Details
Sold Price $213,000
Property Type Single Family Home
Sub Type Split Level
Listing Status Sold
Purchase Type For Sale
Square Footage 1,792 sqft
Price per Sqft $118
Subdivision Bloomfield Orchards No 4
MLS Listing ID 219119128
Sold Date 12/31/19
Style Split Level
Bedrooms 4
Full Baths 2
HOA Y/N no
Originating Board Realcomp II Ltd
Year Built 1962
Annual Tax Amount $1,898
Lot Size 7,405 Sqft
Acres 0.17
Lot Dimensions 60.00X120.00
Property Description
*** OPEN HOUSE CANCELLED!! HOME IS UNDER CONTRACT!! *** Beautifully updated Open-Concept Tri-Level in Bloomfield Orchards! Make an appointment to check out this gorgeous home - you will fall in love the second you walk in the door! Vaulted ceilings, natural light, gleaming hardwood floors, thoughtful designer details throughout, nothing is left undone here. Move right in and start enjoying your new home! 4 spacious bedrooms, 2 full baths, Stainless Steel appliances, huge Granite-topped Island, hand-scraped-style ceramic tile in Kitchen, hardwood floors under carpet in upstairs bedrooms, great outdoor space for entertaining including limestone patio & pergola, the list goes on! 7-zone Irrigation system, New Roof, Vinyl Siding, Kitchen & Family Room addition 2015, Lifetime Warranty on Wallside Windows, HWH 2019, RO System in Kitchen 2019, new Carpet in LL & Bedroom. Sale Contingent on Sellers securing home known to Agent. Licensed MI Agent required at all showings. BATVAI
Location
State MI
County Oakland
Area Auburn Hills
Direction Opdyke to Hempstead, Right on Provincetown, Left on Liverpool to home.
Rooms
Other Rooms Kitchen
Kitchen Dishwasher, Disposal, Dryer, Free-Standing Gas Range, Free-Standing Refrigerator, Washer
Interior
Interior Features Cable Available, High Spd Internet Avail
Hot Water ENERGY STAR Qualified Water Heater, Natural Gas
Heating Forced Air
Cooling Ceiling Fan(s), Central Air
Fireplaces Type Other
Fireplace yes
Appliance Dishwasher, Disposal, Dryer, Free-Standing Gas Range, Free-Standing Refrigerator, Washer
Heat Source Natural Gas
Laundry 1
Exterior
Exterior Feature Fenced, Outside Lighting
Parking Features Attached, Direct Access, Door Opener, Electricity
Garage Description 2 Car
Roof Type Asphalt
Road Frontage Paved
Garage yes
Building
Lot Description Sprinkler(s)
Foundation Slab
Sewer Sewer-Sanitary
Water Municipal Water
Architectural Style Split Level
Warranty No
Level or Stories Tri-Level
Structure Type Brick,Vinyl
Schools
School District Avondale
Others
Pets Allowed Yes
Tax ID 1435327003
Ownership Private Owned,Short Sale - No
Acceptable Financing Cash, Conventional
Rebuilt Year 2015
Listing Terms Cash, Conventional
Financing Cash,Conventional
Read Less Info
Want to know what your home might be worth? Contact us for a FREE valuation!

Our team is ready to help you sell your home for the highest possible price ASAP

©2024 Realcomp II Ltd. Shareholders
Bought with Keller Williams Paint Creek

"My job is to find and attract mastery-based agents to the office, protect the culture, and make sure everyone is happy! "



