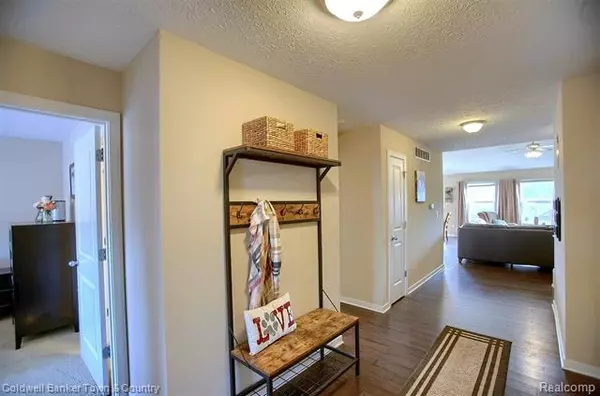$295,000
$295,000
For more information regarding the value of a property, please contact us for a free consultation.
3 Beds
2.5 Baths
1,576 SqFt
SOLD DATE : 02/01/2020
Key Details
Sold Price $295,000
Property Type Single Family Home
Sub Type Ranch
Listing Status Sold
Purchase Type For Sale
Square Footage 1,576 sqft
Price per Sqft $187
Subdivision Amberly Wood Sub
MLS Listing ID 219124316
Sold Date 02/01/20
Style Ranch
Bedrooms 3
Full Baths 2
Half Baths 1
HOA Fees $52/ann
HOA Y/N 1
Originating Board Realcomp II Ltd
Year Built 2015
Annual Tax Amount $2,801
Lot Size 7,405 Sqft
Acres 0.17
Lot Dimensions 55 x 125 x 60 x 124
Property Description
Desirable Amberly Woods community. This popular, beautiful floor plan features 3 bedrooms,2.5 baths & a daylight lower level. Luxurious features, including granite throughout and extensive wood flooring in a foyer and great room. Entertain in an open great room with cathedral ceilings and a gas fireplace. Cook in a bright kitchen with granite countertops and chiffon cabinets. Relax in a spacious, private master suite boasting cathedral ceilings, large bathroom with large walk-in closet and oversized tiled shower! Featuring 2 extra rooms with a jack-and-jill bath, beautiful foyer, half bathroom and laundry room. Daylight basement plumbed for a bathroom and wet bar and awaits your personal touches. Great deck and stamp concrete patio for grilling out or just sitting and relaxing. Just minutes from convenient shopping, historic downtown Howell and the I-96 expressway.
Location
State MI
County Livingston
Area Oceola Twp
Direction M-59 to Eager South to Amberly Wood Sub
Rooms
Other Rooms Great Room
Basement Daylight
Kitchen Dishwasher, Dryer, Microwave, Free-Standing Electric Range, Free-Standing Refrigerator, Washer
Interior
Hot Water Natural Gas
Heating Forced Air
Cooling Central Air
Fireplaces Type Gas
Fireplace 1
Heat Source Natural Gas
Laundry 1
Exterior
Exterior Feature Fenced
Garage Attached
Garage Description 2 Car
Pool No
Roof Type Asphalt
Porch Deck, Patio, Porch - Covered
Road Frontage Paved
Garage 1
Building
Lot Description Level
Foundation Basement
Sewer Sewer-Sanitary
Water Municipal Water
Architectural Style Ranch
Warranty No
Level or Stories 1 Story
Structure Type Vinyl
Schools
School District Howell
Others
Tax ID 0731201060
Ownership Private Owned,Short Sale - No
Acceptable Financing Cash, Conventional, FHA, Rural Development
Listing Terms Cash, Conventional, FHA, Rural Development
Financing Cash,Conventional,FHA,Rural Development
Read Less Info
Want to know what your home might be worth? Contact us for a FREE valuation!

Our team is ready to help you sell your home for the highest possible price ASAP

©2024 Realcomp II Ltd. Shareholders
Bought with Team Hamilton Real Estate

"My job is to find and attract mastery-based agents to the office, protect the culture, and make sure everyone is happy! "








