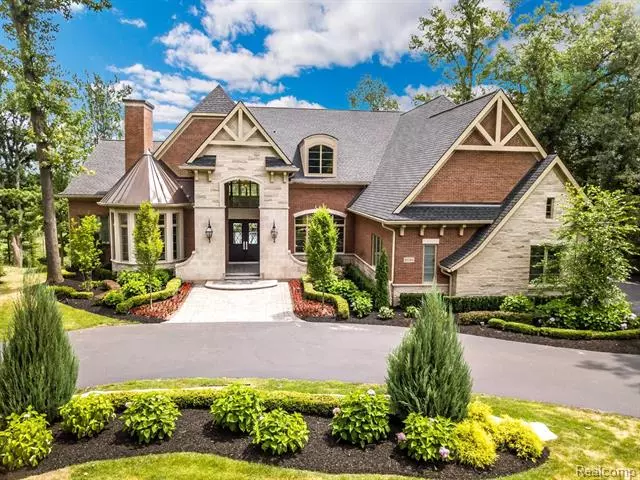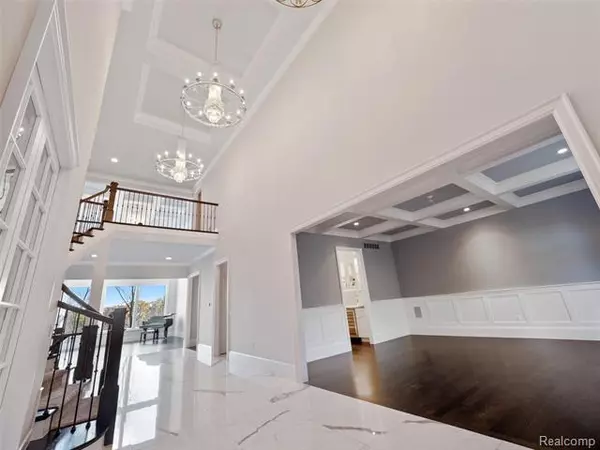$2,395,000
$2,500,000
4.2%For more information regarding the value of a property, please contact us for a free consultation.
6 Beds
7.5 Baths
7,302 SqFt
SOLD DATE : 02/24/2020
Key Details
Sold Price $2,395,000
Property Type Single Family Home
Sub Type Other
Listing Status Sold
Purchase Type For Sale
Square Footage 7,302 sqft
Price per Sqft $327
Subdivision Heron Park Occpn 1263
MLS Listing ID 2200001979
Sold Date 02/24/20
Style Other
Bedrooms 6
Full Baths 6
Half Baths 3
HOA Fees $516/ann
HOA Y/N 1
Originating Board Realcomp II Ltd
Year Built 2015
Annual Tax Amount $29,981
Lot Size 1.180 Acres
Acres 1.18
Lot Dimensions 124X259X265X442
Property Description
NEWER CONSTRUCTION ESTATE LOCATED IN A PRESTIGIOUS GATED SUBDIVISION ON OVER AN ACRE WITH MATURE TREES & LAKE VIEWS. DESIGNED BY JEFFREY KING INTERIORS & CUSTOM BUILT BY ROCK HOMES. FEATURES INCLUDE OVER 12,000 SQFT OF LUXURIOUS LIVING SPACE INCLUDING THE FINISHED W/O LL. 1ST & 2ND FLOOR MASTER SUITES W/ENORMOUS EURO STYLE BATHS W/HEATED FLOORS. 3 UPPER LEVEL SUITES W/WALK IN CLOSETS. AUPAIR/IN LAW SUITE COMPLETE W/SITTING AREA, WET BAR, & FULL BATH. 1ST FLOOR LIBRARY W/SITTING AREA. CHEF'S KITCHEN W/TOP OF THE LINE APPLIANCES, DOUBLE ISLANDS, NOOK, & PANTRY. FAMILY RM OFF KITCHEN W/CUSTOM FIREPLACE. 1ST & 2ND FLR LAUNDRY ROOMS & ENORMOUS MUD RM W/ISLAND. FINISHED WALK OUT LOWER LEVEL W/2ND KITCHEN, GAME ROOM, OPEN THEATER ROOM, EXERCISE RM, & PLAY RM. 6 CAR GARAGE INCLUDING A 2 CAR AUTOMATIC LIFT. LOCATED WALKING DISTANCE TO FOREST LAKE CC & GOLF COURSE. ALL MEASUREMENTS & DIMENSIONS APPROXIMATE. SELLER IS A LICENSED BROKER. I.D.R.B.N.G.
Location
State MI
County Oakland
Area Bloomfield Twp
Direction CLUB DRIVE TO HERON RIDGE DRIVE TO GUARD HOUSE TOWARDS THE END OF THE SUBDIVISION ON THE NORTH SIDE OF THE STREET
Rooms
Other Rooms Bedroom - Mstr
Basement Finished, Walkout Access
Kitchen Bar Fridge, Dishwasher, Disposal, Microwave, Free-Standing Gas Range, Range Hood, Built-In Refrigerator, Stainless Steel Appliance(s)
Interior
Interior Features Cable Available, Central Vacuum, High Spd Internet Avail, Humidifier, Programmable Thermostat, Security Alarm (owned)
Hot Water Natural Gas
Heating Forced Air
Cooling Central Air
Fireplaces Type Gas
Fireplace 1
Heat Source Natural Gas
Laundry 1
Exterior
Exterior Feature Gate House, Outside Lighting
Garage Attached, Direct Access, Door Opener, Electricity, Lift
Garage Description 6 or More
Pool No
Roof Type Asphalt
Porch Porch - Covered
Road Frontage Paved, Private
Garage 1
Building
Lot Description Gated Community, Hilly-Ravine, Irregular, Water View, Wooded
Foundation Basement
Sewer Sewer-Sanitary
Water Municipal Water
Architectural Style Other
Warranty No
Level or Stories 2 Story
Structure Type Brick,Stone,Wood
Schools
School District Pontiac
Others
Pets Allowed Cats OK, Dogs OK
Tax ID 1907252004
Ownership Private Owned,Short Sale - No
Acceptable Financing Cash, Conventional
Listing Terms Cash, Conventional
Financing Cash,Conventional
Read Less Info
Want to know what your home might be worth? Contact us for a FREE valuation!

Our team is ready to help you sell your home for the highest possible price ASAP

©2024 Realcomp II Ltd. Shareholders
Bought with KW Domain

"My job is to find and attract mastery-based agents to the office, protect the culture, and make sure everyone is happy! "








