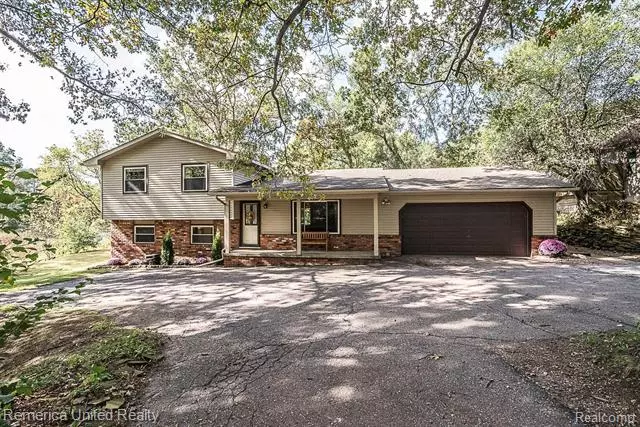$216,000
$215,000
0.5%For more information regarding the value of a property, please contact us for a free consultation.
3 Beds
1.5 Baths
1,691 SqFt
SOLD DATE : 03/20/2020
Key Details
Sold Price $216,000
Property Type Single Family Home
Sub Type Split Level
Listing Status Sold
Purchase Type For Sale
Square Footage 1,691 sqft
Price per Sqft $127
Subdivision Herndons Rush Lake Estates
MLS Listing ID 219105184
Sold Date 03/20/20
Style Split Level
Bedrooms 3
Full Baths 1
Half Baths 1
HOA Fees $9/ann
HOA Y/N yes
Originating Board Realcomp II Ltd
Year Built 1978
Annual Tax Amount $2,031
Lot Size 0.450 Acres
Acres 0.45
Lot Dimensions 155X132X68X136X46X124X148
Property Description
This Tri-Level 3 bedroom 1.5 bath home sits on almost a 1/2 acre wooded lot. Large Eat-In Kitchen overlooks Family Room. Family Room and Kitchen have new door walls. There is access to the multi-level patio from the Kitchen and Family Room. Kitchen and 1/2 bath have new laminate flooring. Walking distance to the Rush Lake. Lake Access with an Association Beach to Rush Lake, Put your boat in for the day, or Hang out on the Beach for the Day. Enjoy water activities for the day. Newer water softener. New Furnace to be installed by 3/6/2020.
Location
State MI
County Livingston
Area Hamburg Twp
Direction M-36 to Pettysville Pettysville to home
Rooms
Kitchen Dishwasher, Dryer, Microwave, Free-Standing Electric Range, Free-Standing Refrigerator, Washer
Interior
Interior Features Cable Available, High Spd Internet Avail, Programmable Thermostat
Hot Water Natural Gas
Heating Forced Air
Cooling Ceiling Fan(s), Central Air
Fireplaces Type Natural
Fireplace yes
Appliance Dishwasher, Dryer, Microwave, Free-Standing Electric Range, Free-Standing Refrigerator, Washer
Heat Source Natural Gas
Laundry 1
Exterior
Exterior Feature Lighting
Parking Features 2+ Assigned Spaces, Attached, Door Opener, Electricity
Garage Description 2 Car
Waterfront Description Beach Access
Water Access Desc All Sports Lake,Boat Facilities
Roof Type Asphalt
Porch Deck, Porch - Covered
Road Frontage Paved
Garage yes
Building
Foundation Crawl
Sewer Septic Tank (Existing)
Water Well (Existing)
Architectural Style Split Level
Warranty Yes
Level or Stories Tri-Level
Structure Type Brick,Vinyl
Schools
School District Pinckney
Others
Pets Allowed Yes
Tax ID 1517403089
Ownership Private Owned,Short Sale - No
Acceptable Financing Cash, Conventional, USDA Loan (Rural Dev), VA
Listing Terms Cash, Conventional, USDA Loan (Rural Dev), VA
Financing Cash,Conventional,USDA Loan (Rural Dev),VA
Read Less Info
Want to know what your home might be worth? Contact us for a FREE valuation!

Our team is ready to help you sell your home for the highest possible price ASAP

©2024 Realcomp II Ltd. Shareholders
Bought with The Charles Reinhart Company

"My job is to find and attract mastery-based agents to the office, protect the culture, and make sure everyone is happy! "



