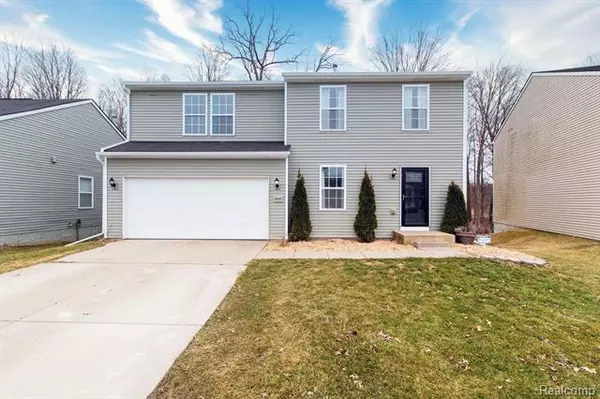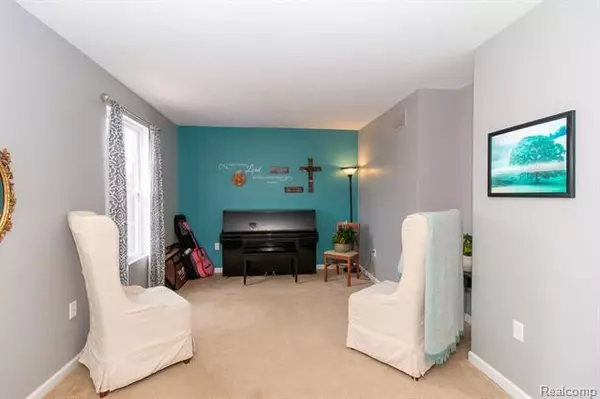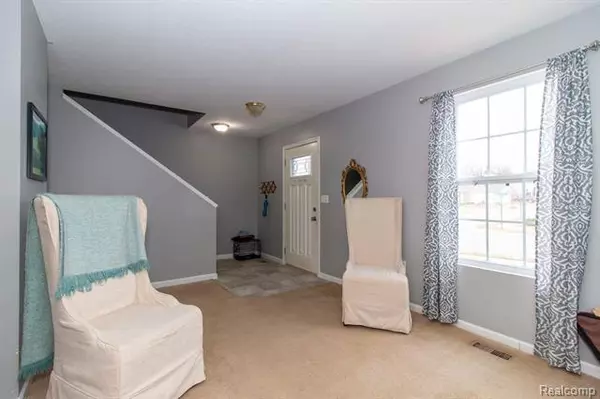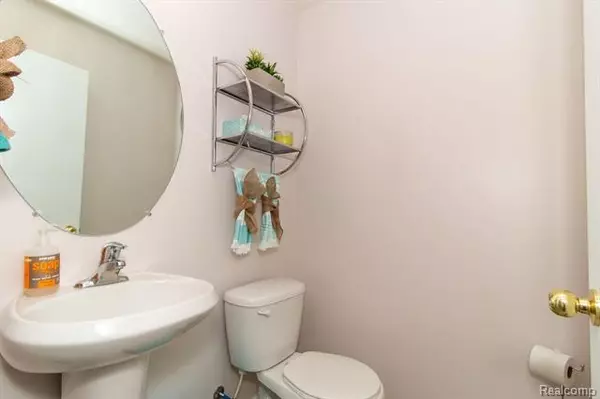$204,000
$215,000
5.1%For more information regarding the value of a property, please contact us for a free consultation.
3 Beds
2.5 Baths
2,050 SqFt
SOLD DATE : 04/14/2020
Key Details
Sold Price $204,000
Property Type Single Family Home
Sub Type Colonial
Listing Status Sold
Purchase Type For Sale
Square Footage 2,050 sqft
Price per Sqft $99
Subdivision Red Cedar Crossing
MLS Listing ID 2200020630
Sold Date 04/14/20
Style Colonial
Bedrooms 3
Full Baths 2
Half Baths 1
Construction Status Site Condo
HOA Fees $40/mo
HOA Y/N yes
Originating Board Realcomp II Ltd
Year Built 2007
Annual Tax Amount $1,845
Lot Size 5,227 Sqft
Acres 0.12
Lot Dimensions 54 x 98
Property Description
Wonderful and generously sized family home in Red Cedar Crossing complete with kids park. This home has everything your family needs to enjoy their own spaces as well as stay connected in the kitchen, nook and den overlooking the private backyard. Behind this home is a scenic area that will never have homes built, making this home's location even more rare in the community. Upstairs are three spacious bedrooms and a loft that is ideal for creating a dedicated space you can use for computers or crafting. Master bedroom has large private bathroom. Seller has updated many items: new AC 2012, new Water Heater 2018, new Sump Pump 2017, Whole House Fan 2019, and an invisible fence for your favorite furry friend. If that's not enough for your peace of mind with sellers improvements...there is also a home warranty offered! Don't miss this valued "quick move in' opportunity!
Location
State MI
County Livingston
Area Handy Twp
Direction 96 to exit 129 Fowlerville. Van Buren Drive west to entrance of community
Rooms
Other Rooms Great Room
Basement Unfinished
Kitchen Gas Cooktop, Dishwasher, Dryer, Ice Maker, Free-Standing Gas Oven, Plumbed For Ice Maker, Free-Standing Refrigerator, Vented Exhaust Fan, Washer
Interior
Hot Water Natural Gas
Heating Forced Air
Cooling Attic Fan, Central Air
Fireplace no
Appliance Gas Cooktop, Dishwasher, Dryer, Ice Maker, Free-Standing Gas Oven, Plumbed For Ice Maker, Free-Standing Refrigerator, Vented Exhaust Fan, Washer
Heat Source Natural Gas
Exterior
Parking Features Attached
Garage Description 2 Car
Roof Type Asphalt
Road Frontage Paved
Garage yes
Building
Lot Description Level, Native Plants
Foundation Basement
Sewer Sewer at Street
Water Municipal Water
Architectural Style Colonial
Warranty Yes
Level or Stories 2 Story
Structure Type Vinyl
Construction Status Site Condo
Schools
School District Fowlerville
Others
Pets Allowed Yes
Tax ID 0522101171
Ownership Private Owned,Short Sale - No
Acceptable Financing Conventional
Listing Terms Conventional
Financing Conventional
Read Less Info
Want to know what your home might be worth? Contact us for a FREE valuation!

Our team is ready to help you sell your home for the highest possible price ASAP

©2024 Realcomp II Ltd. Shareholders
Bought with EXP Realty LLC

"My job is to find and attract mastery-based agents to the office, protect the culture, and make sure everyone is happy! "








