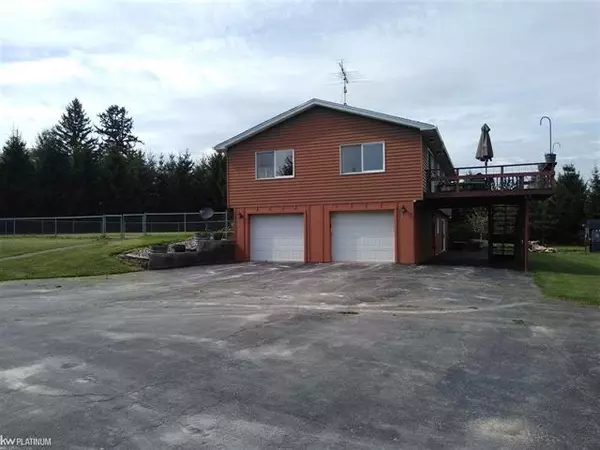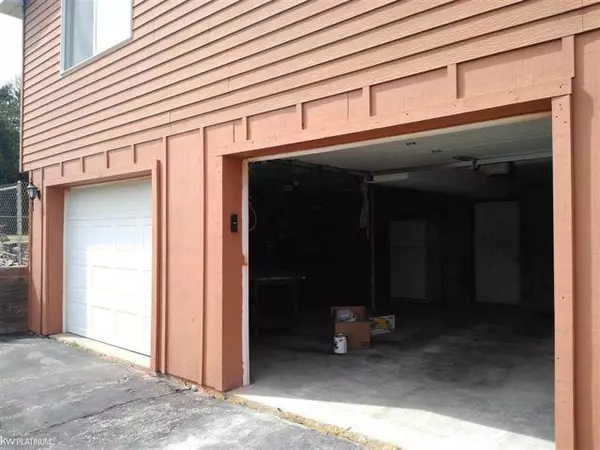$300,000
$275,000
9.1%For more information regarding the value of a property, please contact us for a free consultation.
3 Beds
2.5 Baths
1,826 SqFt
SOLD DATE : 07/09/2020
Key Details
Sold Price $300,000
Property Type Single Family Home
Sub Type Raised Ranch
Listing Status Sold
Purchase Type For Sale
Square Footage 1,826 sqft
Price per Sqft $164
Subdivision Metes And Bounds
MLS Listing ID 58050011946
Sold Date 07/09/20
Style Raised Ranch
Bedrooms 3
Full Baths 2
Half Baths 1
HOA Y/N no
Originating Board MiRealSource
Year Built 1987
Annual Tax Amount $2,681
Lot Size 16.600 Acres
Acres 16.6
Lot Dimensions 409x1490
Property Description
This 1826 SF raised ranch in Memphis School District is less than 5 mins to school and only 1/4 mile to pavement. It has 3 bed, 2.5 bath and sits on 16.6 acres and has so much to offer, including 2 pole barns, all with power, concrete floors and the front one is spray foamed and heated!! Home domestic water and pole barn heated with central boiler and the home has a back up furnace. The house has a large kitchen with custom cherry cabinets and plenty of storage, a nice cherry pantry, and granite. Both the master and the guest bath have been updated with newer vanities and granite. The walkout basement is partially finished & has a soaking tub & stand up shower as well as a good size laundry room. The home has a built-in garage and a partially fenced in yard with two ponds. Many mature fruit trees and lots of established asparagus. The property has mowed trails,is surrounded by huge trees, & includes a hunting blind, an asphalt drive, and there is a raised garden bed with a hydrant.
Location
State MI
County St. Clair
Area Wales Twp
Rooms
Other Rooms Bedroom - Mstr
Basement Daylight, Partially Finished, Walkout Access
Kitchen Dishwasher, Dryer, Freezer, Microwave, Range/Stove, Washer
Interior
Interior Features Egress Window(s), Water Softener (owned)
Hot Water Electric
Heating Forced Air, Other
Cooling Central Air
Fireplaces Type Wood Stove
Fireplace no
Appliance Dishwasher, Dryer, Freezer, Microwave, Range/Stove, Washer
Heat Source LP Gas/Propane, Wood
Exterior
Exterior Feature Fenced
Parking Features Basement Access, Door Opener, Electricity, Heated, Workshop
Garage Description 2 Car
Waterfront Description Pond
Porch Deck, Patio, Porch
Road Frontage Gravel
Garage yes
Building
Foundation Basement
Sewer Septic-Existing
Water Well-Existing
Architectural Style Raised Ranch
Level or Stories 1 Story
Structure Type Vinyl,Wood
Schools
School District Memphis
Others
Tax ID 74310312009100
SqFt Source Assessors
Acceptable Financing Cash, Conventional, FHA, VA
Listing Terms Cash, Conventional, FHA, VA
Financing Cash,Conventional,FHA,VA
Read Less Info
Want to know what your home might be worth? Contact us for a FREE valuation!

Our team is ready to help you sell your home for the highest possible price ASAP

©2024 Realcomp II Ltd. Shareholders
Bought with Keller Williams Realty Lakeside

"My job is to find and attract mastery-based agents to the office, protect the culture, and make sure everyone is happy! "








