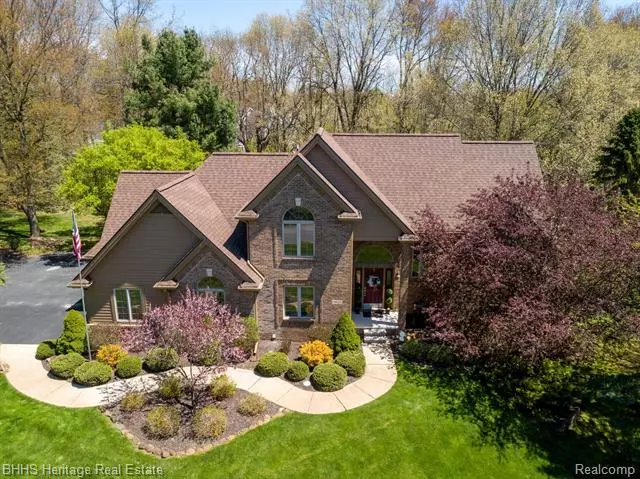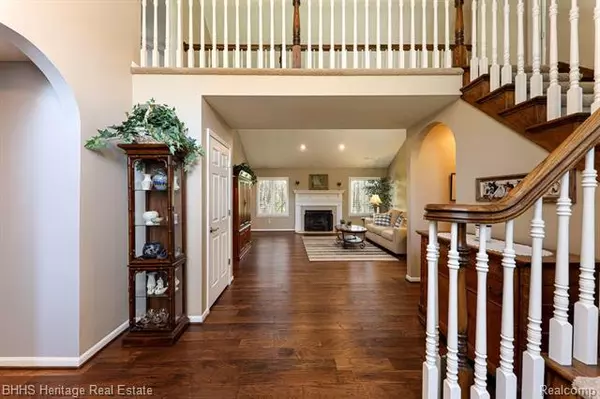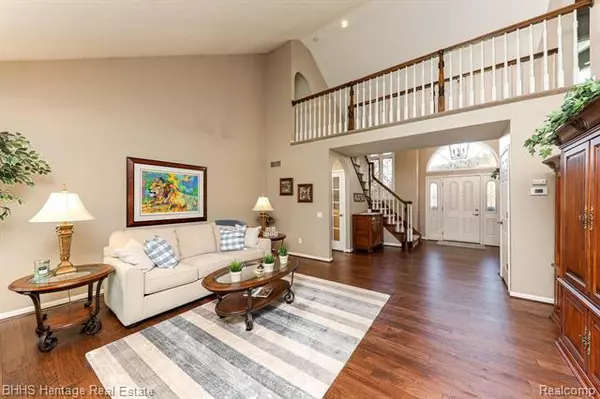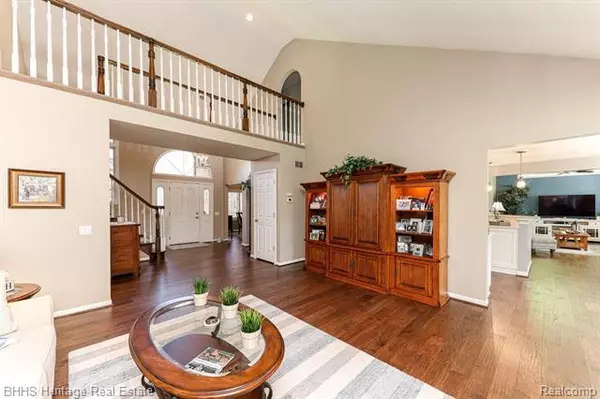$520,000
$524,900
0.9%For more information regarding the value of a property, please contact us for a free consultation.
4 Beds
3.5 Baths
2,715 SqFt
SOLD DATE : 07/08/2020
Key Details
Sold Price $520,000
Property Type Single Family Home
Sub Type Contemporary
Listing Status Sold
Purchase Type For Sale
Square Footage 2,715 sqft
Price per Sqft $191
Subdivision Walk-In-The-Woods Condo
MLS Listing ID 2200034579
Sold Date 07/08/20
Style Contemporary
Bedrooms 4
Full Baths 3
Half Baths 1
HOA Fees $58/ann
HOA Y/N 1
Originating Board Realcomp II Ltd
Year Built 1993
Annual Tax Amount $4,025
Lot Size 1.710 Acres
Acres 1.71
Lot Dimensions 236x381x346x160
Property Description
DREAM HOME! Gorgeous completely updated hilltop home on nearly 2 wooded acres. Kitchen is stunning featuring custom cabinetry, quartz countertops, alluring back splash, S/S apls, & walk-in pantry. Kitchen overlooks family room & breakfast nook with doorwall that leads to large deck overlooking private backyard. Master suite is large in size with additional private deck, walk in closet, & grand bath with a luxurious soaking tub, frameless tiled shower, and beautiful vanity with his/her sinks. The first floor also features a great room with cathedral ceilings & fireplace, a formal dining room, 1/2 bath, and laundry room. The 2nd floor features 3 sizable bedrooms, a full bath and balcony walkthrough overlooking the great room & foyer. Lower level of home is absolutely perfect for entertaining and features daylight windows, a kitchen with bar, full bath, and large living area. Home also has an attached 3 car garage, professional landscaping surrounding exterior of home, and more!
Location
State MI
County Livingston
Area Brighton Twp
Direction Spencer Rd to North on Vanamberg to Seger Ln to Pineview Trl home on Left.
Rooms
Other Rooms Bedroom - Mstr
Basement Daylight, Finished
Kitchen Dishwasher, Disposal, Dryer, Double Oven, Free-Standing Electric Range, Washer
Interior
Interior Features Air Cleaner, Humidifier, Programmable Thermostat, Water Softener (owned)
Hot Water Natural Gas
Heating Forced Air
Cooling Ceiling Fan(s), Central Air
Fireplaces Type Gas
Fireplace 1
Heat Source Natural Gas
Laundry 1
Exterior
Exterior Feature Outside Lighting
Garage Attached, Door Opener, Electricity, Side Entrance
Garage Description 3 Car
Pool No
Porch Deck, Porch - Covered
Road Frontage Paved
Garage 1
Building
Lot Description Hilly-Ravine, Wooded
Foundation Basement
Sewer Septic-Existing
Water Well-Existing
Architectural Style Contemporary
Warranty No
Level or Stories 1 1/2 Story
Structure Type Brick,Wood
Schools
School District Brighton
Others
Pets Allowed Yes
Tax ID 1215301004
Ownership Private Owned,Short Sale - No
Acceptable Financing Cash, Conventional
Rebuilt Year 2018
Listing Terms Cash, Conventional
Financing Cash,Conventional
Read Less Info
Want to know what your home might be worth? Contact us for a FREE valuation!

Our team is ready to help you sell your home for the highest possible price ASAP

©2024 Realcomp II Ltd. Shareholders
Bought with Howard Hanna Ann Arbor

"My job is to find and attract mastery-based agents to the office, protect the culture, and make sure everyone is happy! "








