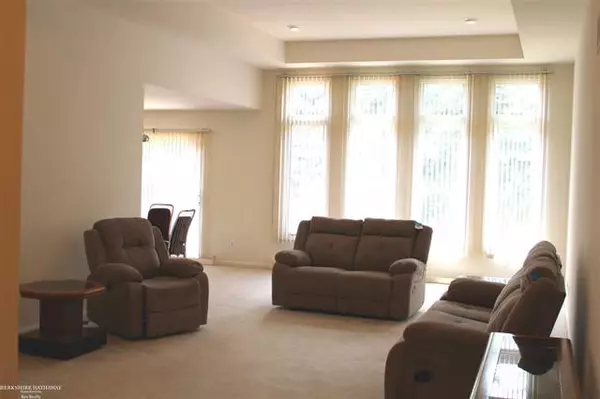$265,000
$280,000
5.4%For more information regarding the value of a property, please contact us for a free consultation.
2 Beds
2 Baths
1,519 SqFt
SOLD DATE : 07/28/2020
Key Details
Sold Price $265,000
Property Type Condo
Sub Type Ranch
Listing Status Sold
Purchase Type For Sale
Square Footage 1,519 sqft
Price per Sqft $174
Subdivision Avalon Woods
MLS Listing ID 58050015506
Sold Date 07/28/20
Style Ranch
Bedrooms 2
Full Baths 2
HOA Fees $260/mo
HOA Y/N 1
Originating Board MiRealSource
Year Built 2003
Annual Tax Amount $3,585
Property Description
You will love this beautiful quality-built Avalon Woods Condo with a hardwood floor entry inviting you into the beautiful great room with 9? tray ceilings, wall to wall windows for letting in all the natural light and doorwall to deck overlooking a nice scenic view. Nice size Kitchen with plenty of oak cabinets, stainless steel appliances, large pantry, breakfast nook and a formal dining area. Master Bedroom includes a full ceramic bath with walk-in shower and walk-in closet. 1st floor laundry (washer & dryer stays). Large Carpeted Finished Basement with high ceilings, half-Bath and an egress window. Plenty of hidden storage (even a hidden safe). 2 Car Attached Garage. Located in a beautiful neighborhood on a low-traffic cul-de-sac street. $260 Association includes grounds maintenance, snow removal, garbage pickup and water. Pets allowed. Some furniture negotiable.
Location
State MI
County Macomb
Area Sterling Heights
Rooms
Other Rooms Bedroom - Mstr
Basement Daylight, Finished
Kitchen Bar Fridge, Dishwasher, Dryer, Range/Stove, Washer
Interior
Interior Features Egress Window(s), High Spd Internet Avail
Hot Water Natural Gas
Heating Forced Air
Cooling Central Air
Heat Source Natural Gas
Exterior
Garage Attached
Garage Description 2 Car
Pool No
Porch Deck, Porch
Road Frontage Pub. Sidewalk
Garage 1
Building
Foundation Basement
Sewer Sewer-Sanitary
Water Municipal Water
Architectural Style Ranch
Level or Stories 1 Story
Structure Type Brick
Schools
School District Utica
Others
Tax ID 1018151109
Acceptable Financing Cash, Conventional
Listing Terms Cash, Conventional
Financing Cash,Conventional
Read Less Info
Want to know what your home might be worth? Contact us for a FREE valuation!

Our team is ready to help you sell your home for the highest possible price ASAP

©2024 Realcomp II Ltd. Shareholders
Bought with St Aubin Real Estate

"My job is to find and attract mastery-based agents to the office, protect the culture, and make sure everyone is happy! "








