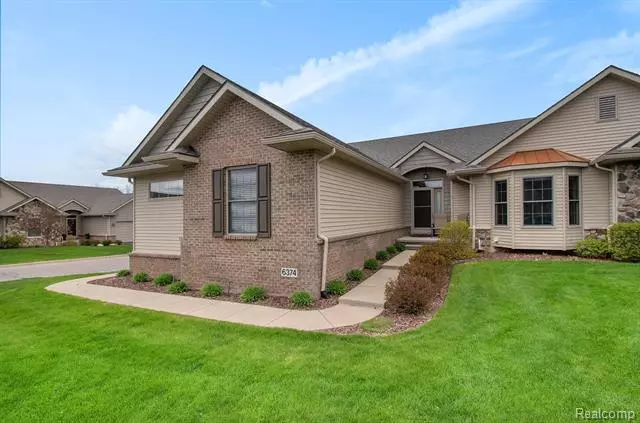$370,000
$385,000
3.9%For more information regarding the value of a property, please contact us for a free consultation.
3 Beds
3 Baths
1,646 SqFt
SOLD DATE : 08/17/2020
Key Details
Sold Price $370,000
Property Type Condo
Sub Type Ranch
Listing Status Sold
Purchase Type For Sale
Square Footage 1,646 sqft
Price per Sqft $224
Subdivision Northridge Ponds Condo
MLS Listing ID 2200026989
Sold Date 08/17/20
Style Ranch
Bedrooms 3
Full Baths 3
HOA Fees $225/mo
HOA Y/N yes
Originating Board Realcomp II Ltd
Year Built 2013
Annual Tax Amount $6,129
Property Description
This pristine newer build end unit ranch condo is located in the highly sought after Northridge Ponds. NO need to worry about a shared driveway or privacy with this condo! 3 bedrooms, 3 full baths, rare 3 car side entry garage (w/220v for electric car) & a beautifully finished daylight window basement! The great room features a vaulted ceiling, sunny skylights & cozy gas fireplace for those cold winter nights. The kitchen has upgraded cabinets galore, granite tops, eat at bar & SS appliances. Master bedroom has a private bath w/jetted tub, shower & large walk in closet. The 2nd bedroom could be used as a home office with additional full bath just outside the doorway. The finished lower is absolutely phenomenal! It has a huge sunny family room & lg guest en-suite bedroom w/walk in closet. Tons of storage too! Original owners spared no expense when building this unit. Located close to downtown Brighton & perfect for the commuter with easy access to both I-23 and I-96! All M&D approx
Location
State MI
County Livingston
Area Brighton
Direction Lee Road to Black Walnut to Boxwood-make a right to Sycamore-house on the corner of Sycamore and Boxwoood
Rooms
Basement Daylight, Finished
Kitchen ENERGY STAR® qualified dishwasher, Dryer, Microwave, Free-Standing Gas Range, ENERGY STAR® qualified refrigerator, Stainless Steel Appliance(s), Washer
Interior
Interior Features Cable Available, High Spd Internet Avail, Humidifier, Jetted Tub, Security Alarm (owned), Water Softener (owned)
Hot Water ENERGY STAR® Qualified Water Heater, Natural Gas
Heating Forced Air
Cooling Ceiling Fan(s), Central Air
Fireplaces Type Gas
Fireplace yes
Appliance ENERGY STAR® qualified dishwasher, Dryer, Microwave, Free-Standing Gas Range, ENERGY STAR® qualified refrigerator, Stainless Steel Appliance(s), Washer
Heat Source Natural Gas
Laundry 1
Exterior
Exterior Feature Grounds Maintenance, Lighting, Private Entry
Parking Features Attached, Direct Access, Door Opener, Electricity, Side Entrance
Garage Description 3 Car
Roof Type Asphalt
Accessibility Accessible Bedroom, Accessible Central Living Area, Accessible Closets, Accessible Common Area, Accessible Full Bath, Accessible Kitchen, Visitor Bathroom
Porch Deck, Porch - Covered
Road Frontage Paved
Garage yes
Building
Lot Description Corner Lot, Sprinkler(s)
Foundation Basement
Sewer Public Sewer (Sewer-Sanitary)
Water Public (Municipal)
Architectural Style Ranch
Warranty No
Level or Stories 1 Story
Structure Type Brick
Schools
School District Brighton
Others
Pets Allowed Yes
Tax ID 1806108031
Ownership Private Owned,Short Sale - No
Acceptable Financing Cash, Conventional
Listing Terms Cash, Conventional
Financing Cash,Conventional
Read Less Info
Want to know what your home might be worth? Contact us for a FREE valuation!

Our team is ready to help you sell your home for the highest possible price ASAP

©2024 Realcomp II Ltd. Shareholders
Bought with Preview Properties PC

"My job is to find and attract mastery-based agents to the office, protect the culture, and make sure everyone is happy! "



