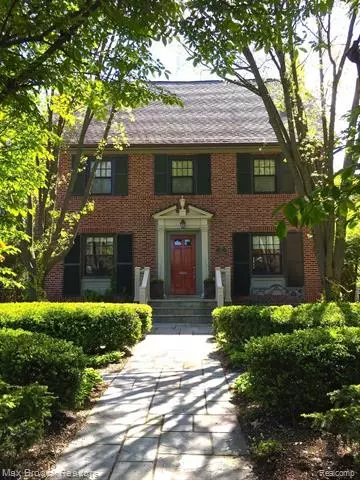$735,000
$750,000
2.0%For more information regarding the value of a property, please contact us for a free consultation.
4 Beds
2.5 Baths
3,352 SqFt
SOLD DATE : 08/18/2020
Key Details
Sold Price $735,000
Property Type Single Family Home
Sub Type Colonial
Listing Status Sold
Purchase Type For Sale
Square Footage 3,352 sqft
Price per Sqft $219
Subdivision Pleasant Ridge Land Co
MLS Listing ID 2200035648
Sold Date 08/18/20
Style Colonial
Bedrooms 4
Full Baths 2
Half Baths 1
HOA Y/N no
Originating Board Realcomp II Ltd
Year Built 1927
Annual Tax Amount $12,602
Lot Size 0.280 Acres
Acres 0.28
Lot Dimensions 60.00X200.00
Property Description
Refinement, Character, Classical Architecture describes this Beautifully Updated Home in Historic Pleasant Ridge! Be prepared to be Amazed! Artistic & Architectural Details Abound! Copper Leafed Walls in Living Rm are enhanced by the Beautiful Glimmer of the Frplc, French Drs lead to Terrace & Yard. The Butlers Pantry w/ Custom/Original Cabinetry links the Relaxed, Yet Formal Dining Rm & the Custom Kitchen which will Inspire the Chef within: Viking Range (6 Burners/Grill/Griddle, Dbl Ovens); Eat-in Space w/ Butcher Block Counters. Family Rm w/ Beamed Ceiling, Wooden Flrs & Walls of Wndws. 2nd Flr features 3 Bedrooms and 2 Baths. Master Ste w/ Coffered Ceiling, WIC, Spa-like Bathrm w/ Wenge Wood Custom Vanity, Soaking Tub, Sep Shower, & Heated Flrs. Updated Bathrm in Hall. 3rd Flr offers Flexibility: Bedrm/Office/Media Room. Sophisticated Landscaped Yard w/ Electric Gate Entry. Large 2 Car Garage - 3rd Car potential, currently used as a Studio/Office, w/ Distinctive Attached Solarium.
Location
State MI
County Oakland
Area Pleasant Ridge
Direction West off Woodward onto Oakland Park Blvd- to south on Ridge
Rooms
Other Rooms Bath - Full
Basement Finished
Kitchen Dishwasher, Disposal, Dryer, Ice Maker, Microwave, Built-In Gas Range, Built-In Refrigerator, Washer
Interior
Interior Features Cable Available, High Spd Internet Avail, Jetted Tub, Programmable Thermostat, Security Alarm (owned), Wet Bar
Hot Water Natural Gas
Heating Forced Air, Radiant, Steam, Zoned
Cooling Ceiling Fan(s), Central Air, Wall Unit(s)
Fireplaces Type Gas
Fireplace yes
Appliance Dishwasher, Disposal, Dryer, Ice Maker, Microwave, Built-In Gas Range, Built-In Refrigerator, Washer
Heat Source Electric, Natural Gas
Exterior
Exterior Feature Fenced, Outside Lighting
Garage Detached, Door Opener, Electricity, Heated
Garage Description 3 Car
Waterfront no
Water Access Desc Swim Association
Roof Type Asphalt
Porch Patio, Porch, Terrace
Road Frontage Paved, Pub. Sidewalk
Garage yes
Building
Lot Description Level, Sprinkler(s)
Foundation Basement
Sewer Sewer-Sanitary
Water Municipal Water
Architectural Style Colonial
Warranty No
Level or Stories 3 Story
Structure Type Brick,Cedar,Wood
Schools
School District Ferndale
Others
Tax ID 2528277014
Ownership Private Owned,Short Sale - No
Acceptable Financing Cash, Conventional
Rebuilt Year 1994
Listing Terms Cash, Conventional
Financing Cash,Conventional
Read Less Info
Want to know what your home might be worth? Contact us for a FREE valuation!

Our team is ready to help you sell your home for the highest possible price ASAP

©2024 Realcomp II Ltd. Shareholders
Bought with Thrive Realty Company

"My job is to find and attract mastery-based agents to the office, protect the culture, and make sure everyone is happy! "








