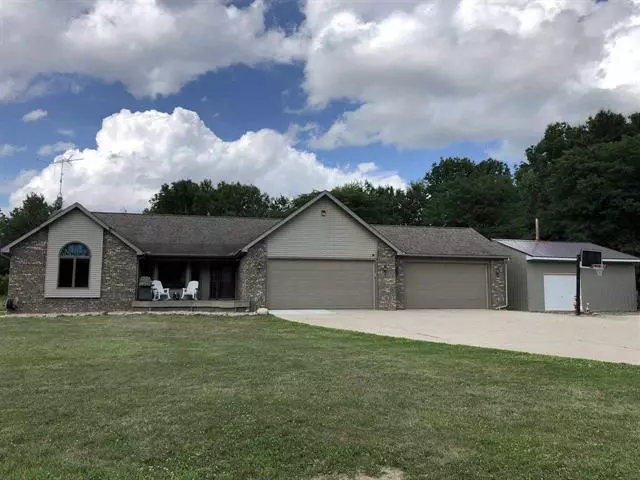$387,000
$359,000
7.8%For more information regarding the value of a property, please contact us for a free consultation.
3 Beds
2.5 Baths
2,178 SqFt
SOLD DATE : 08/28/2020
Key Details
Sold Price $387,000
Property Type Single Family Home
Sub Type Ranch
Listing Status Sold
Purchase Type For Sale
Square Footage 2,178 sqft
Price per Sqft $177
Subdivision Na
MLS Listing ID 5050018477
Sold Date 08/28/20
Style Ranch
Bedrooms 3
Full Baths 2
Half Baths 1
Originating Board East Central Association of REALTORS
Year Built 1997
Annual Tax Amount $4,379
Lot Size 27.100 Acres
Acres 27.1
Lot Dimensions 774x974x1320x1320
Property Description
2178 sqft, 3 large bedrooms, 2.5 bath, full enormous basement with 9 ft ceilings ready for full finish! Home is situated on 27 acres of pure privacy. So many deer! Seller has video streaming for showings, revealing gigantic deer & wildlife galore! True hunters paradise! Literally no neighbors at all and sits way off of the road@ 30x60 extra garage and a 4 car attached garage. Inside you will find an open country kitchen w/dining island, a beautiful stone fireplace, cathedral ceilings, massive master suite w/ walk in closet, Jacuzzi tub & shower. Seller has home set up with multiple heating sources: 1) Forced air pellet burner 2) Outdoor wood boiler system 3) Forced air furnace 4) Radiant floor heat as well! 2-3 year supply of oak slab comes with home. Seller has only used 200 gallons of propane in the last 2.5 years. Composit decking, pond, all appliances stay. Don't miss out on this rare opportunity to own your own lodge like home!
Location
State MI
County Genesee
Area Argentine Twp
Direction Ray to Duffield. Go south 1 mile to property. On west side across from Smith Road.
Rooms
Other Rooms Bedroom - Mstr
Basement Partially Finished
Kitchen Dishwasher, Dryer, Microwave, Range/Stove, Refrigerator, Washer
Interior
Interior Features Water Softener (owned)
Heating Forced Air, Radiant, Zoned, Other
Cooling Ceiling Fan(s), Central Air
Heat Source LP Gas/Propane
Exterior
Garage Attached, Door Opener, Electricity, Heated, Workshop
Garage Description 4 Car
Pool No
Waterfront Description Pond
Porch Deck, Patio, Porch
Road Frontage Paved
Garage 1
Building
Lot Description Hilly-Ravine, Wooded
Foundation Basement
Sewer Septic-Existing
Water Well-Existing
Architectural Style Ranch
Level or Stories 1 Story
Structure Type Brick,Vinyl
Schools
School District Byron
Others
Tax ID 0105300006
SqFt Source Estimated
Acceptable Financing Cash, Conventional, FHA, VA
Listing Terms Cash, Conventional, FHA, VA
Financing Cash,Conventional,FHA,VA
Read Less Info
Want to know what your home might be worth? Contact us for a FREE valuation!

Our team is ready to help you sell your home for the highest possible price ASAP

©2024 Realcomp II Ltd. Shareholders
Bought with Century 21 Signature Realty

"My job is to find and attract mastery-based agents to the office, protect the culture, and make sure everyone is happy! "








