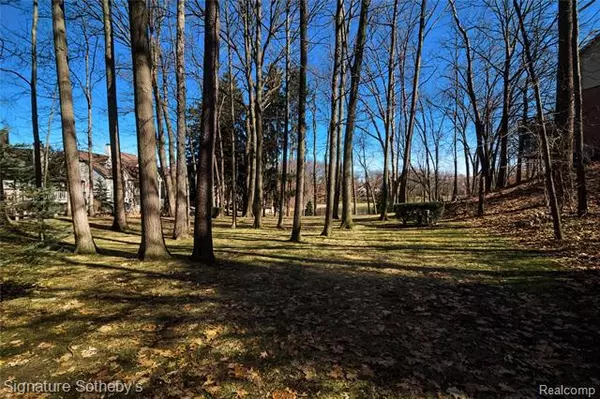$280,000
$294,000
4.8%For more information regarding the value of a property, please contact us for a free consultation.
2 Beds
2.5 Baths
1,848 SqFt
SOLD DATE : 09/15/2020
Key Details
Sold Price $280,000
Property Type Condo
Sub Type Townhouse
Listing Status Sold
Purchase Type For Sale
Square Footage 1,848 sqft
Price per Sqft $151
Subdivision Glen Eagles
MLS Listing ID 2200020502
Sold Date 09/15/20
Style Townhouse
Bedrooms 2
Full Baths 2
Half Baths 1
HOA Fees $277/mo
HOA Y/N yes
Originating Board Realcomp II Ltd
Year Built 1989
Annual Tax Amount $5,960
Property Description
Please click the virtual tour link for a 3D Walkthrough. Now is your chance to live in Oak Pointe at an affordable price! Townhome style condo unit overlooking the pond and fountain. Great looking cherry cabinetry in the kitchen along with hardwood floor in kitchen. Large main floor living area with gas fireplace and patio doors to large outside deck. Two bedrooms each with their own baths on second floor. Lower level walkout features 2nd gas fireplace and patio doors to cement patio and large grassy common area to the pond. Great neighborhood features tennis courts and beach park access. All the roofs and roads in the Glen Eagles neighborhood have recently been replaced and paid for! Country Club membership would include golf, swim'g facility, tennis, and dining at additional cost. This is a highly desirable area so don't wait! Also for Lease $2400/Monthly.
Location
State MI
County Livingston
Area Genoa Twp
Direction Enter Oak Pointe from Brighton Rd, 7th street on left is Golf View-turn left.
Rooms
Other Rooms Bath - Full
Basement Daylight, Finished, Walkout Access
Kitchen Dishwasher, Disposal, Dryer, Free-Standing Electric Range, Free-Standing Refrigerator, Washer
Interior
Hot Water Natural Gas
Heating Forced Air
Cooling Central Air
Fireplaces Type Gas
Fireplace yes
Appliance Dishwasher, Disposal, Dryer, Free-Standing Electric Range, Free-Standing Refrigerator, Washer
Heat Source Natural Gas
Exterior
Exterior Feature Grounds Maintenance, Outside Lighting, Private Entry, Tennis Court
Parking Features Attached, Direct Access, Door Opener, Electricity
Garage Description 2 Car
Waterfront Description Pond
Roof Type Asphalt
Porch Deck, Patio, Porch
Road Frontage Paved
Garage yes
Building
Lot Description Golf Community
Foundation Basement
Sewer Sewer at Street
Water Municipal Water
Architectural Style Townhouse
Warranty No
Level or Stories 2 Story
Structure Type Brick,Vinyl
Schools
School District Brighton
Others
Pets Allowed Yes
Tax ID 1128405048
Ownership Private Owned,Short Sale - No
Assessment Amount $146
Acceptable Financing Cash, Conventional
Rebuilt Year 2019
Listing Terms Cash, Conventional
Financing Cash,Conventional
Read Less Info
Want to know what your home might be worth? Contact us for a FREE valuation!

Our team is ready to help you sell your home for the highest possible price ASAP

©2024 Realcomp II Ltd. Shareholders
Bought with Remerica United Realty

"My job is to find and attract mastery-based agents to the office, protect the culture, and make sure everyone is happy! "








