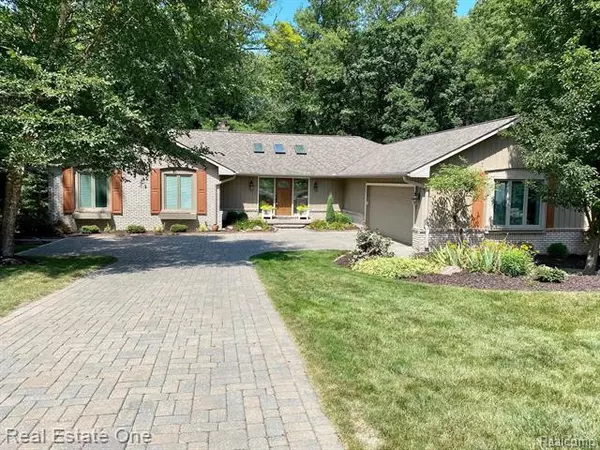$421,000
$424,900
0.9%For more information regarding the value of a property, please contact us for a free consultation.
3 Beds
2.5 Baths
2,463 SqFt
SOLD DATE : 09/28/2020
Key Details
Sold Price $421,000
Property Type Single Family Home
Sub Type Ranch
Listing Status Sold
Purchase Type For Sale
Square Footage 2,463 sqft
Price per Sqft $170
Subdivision Deerwood
MLS Listing ID 2200065610
Sold Date 09/28/20
Style Ranch
Bedrooms 3
Full Baths 2
Half Baths 1
HOA Fees $13/ann
HOA Y/N yes
Originating Board Realcomp II Ltd
Year Built 1981
Annual Tax Amount $6,359
Lot Size 0.420 Acres
Acres 0.42
Lot Dimensions 119.00X150.00
Property Description
GORGEOUS CUSTOM BUILT 3 BED, 2.5 BATH RANCH IN A SOUGHT-AFTER CLARKSTON NEIGHBORHOOD. BEAUTIFUL BRICK PAVER DRIVEWAY ALONG W/ EXTENSIVE BRICK PAVER WALKWAYS THRU GARDENS & NATURE. HUGE GREAT ROOM FEATURES FULL WALL FLOOR TO CEILING WINDOWS, CATH CEILING, NEW BRICK FP/HEARTH SCREEN. HARDWD FLOORS THRU-OUT & FRESHLY PAINTED. LIV.ROOM OPENS TO A LARGE DECK FOR THE FAMILY GATHERINGS. 1ST FLOOR LAUNDRY-WASHER/DRYER STAY. UPDATES INCL: PELLA WINDOWS, NEW KITCHEN w/ NEW SSTL APPL, NEW FRONT DOOR, ALL NEW BATHROOMS, FLOORING, ROOF, FURNACE, APPLIANCES & MUCH MORE. FINISHED WALKOUT BSMNT WITH WET BAR, FIREPLACE, REC ROOM, NEW CARPETING/AMILY ROOM. BASEMENT ALSO HAS OVERSIZED STORAGE AREA & LARGE WORK ROOM WITH LARGE WINDOWS WHICH CAN BE FINISHED FOR ADDITIONAL LIVING SPACE. EXTRA 6" of ATTIC INSULATION JUST ADDED. HOT TUB AND POOL TABLE MAY STAY. MOVE IN READY.
Location
State MI
County Oakland
Area Independence Twp
Direction DEER RIDGE DR TO DEERWOOD TO PARK TRAIL
Rooms
Other Rooms Bath - Full
Basement Finished, Walkout Access
Kitchen Bar Fridge, Dishwasher, Dryer, Microwave, Built-In Gas Oven, Built-In Gas Range, Washer
Interior
Interior Features Cable Available, High Spd Internet Avail, Humidifier, Water Softener (owned)
Hot Water Natural Gas
Heating Forced Air
Cooling Ceiling Fan(s), Central Air
Fireplaces Type Gas
Fireplace yes
Appliance Bar Fridge, Dishwasher, Dryer, Microwave, Built-In Gas Oven, Built-In Gas Range, Washer
Heat Source Natural Gas
Laundry 1
Exterior
Exterior Feature Outside Lighting, Spa/Hot-tub
Parking Features Attached, Direct Access, Door Opener, Heated, Side Entrance
Garage Description 2 Car
Waterfront Description Lake Privileges,Lake/River Priv
Water Access Desc All Sports Lake,Boat Facilities,Swim Association
Roof Type Asphalt
Porch Deck, Porch, Porch - Enclosed
Road Frontage Paved
Garage yes
Building
Foundation Basement
Sewer Sewer at Street
Water Municipal Water
Architectural Style Ranch
Warranty No
Level or Stories 1 Story
Structure Type Brick
Schools
School District Clarkston
Others
Tax ID 0816104019
Ownership Private Owned,Short Sale - No
Acceptable Financing Cash, Conventional, VA
Listing Terms Cash, Conventional, VA
Financing Cash,Conventional,VA
Read Less Info
Want to know what your home might be worth? Contact us for a FREE valuation!

Our team is ready to help you sell your home for the highest possible price ASAP

©2024 Realcomp II Ltd. Shareholders
Bought with The Priority Group

"My job is to find and attract mastery-based agents to the office, protect the culture, and make sure everyone is happy! "








