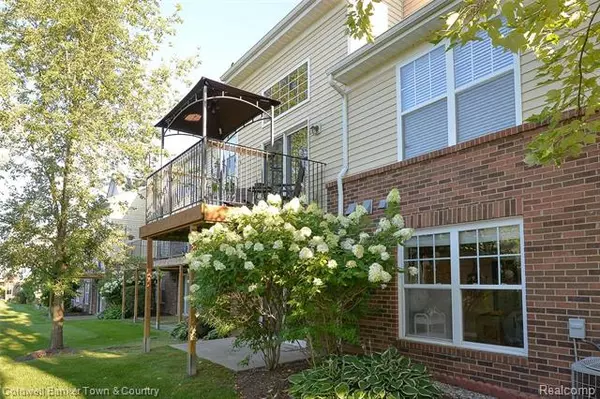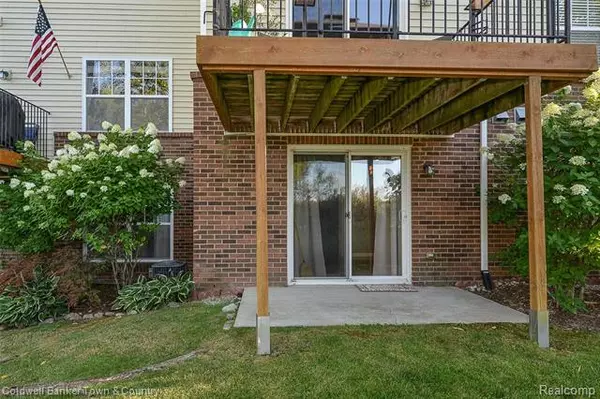$260,000
$259,900
For more information regarding the value of a property, please contact us for a free consultation.
4 Beds
3.5 Baths
1,949 SqFt
SOLD DATE : 09/25/2020
Key Details
Sold Price $260,000
Property Type Condo
Sub Type Contemporary
Listing Status Sold
Purchase Type For Sale
Square Footage 1,949 sqft
Price per Sqft $133
Subdivision Fox Ridge Ii Of Hartland Condo
MLS Listing ID 2200068850
Sold Date 09/25/20
Style Contemporary
Bedrooms 4
Full Baths 3
Half Baths 1
HOA Fees $300/mo
HOA Y/N yes
Originating Board Realcomp II Ltd
Year Built 2007
Annual Tax Amount $3,113
Property Description
Stunning, spacious and updated condo in Fox Ridge. Open concept with vaulted ceilings in the living room, along with scenic views off the balcony. The wood-like laminate flooring throughout the entry and upper levels was installed in 2016, along with new interior paint. Kitchen has tons of counter space, room on the peninsula for seating, and pantry. Kitchen appliances and washer and dryer are included. First floor Master Bedroom has a recently updated bathroom with walk-in shower, quartz vanity counter top, and a large walk-in closet. Upstairs there are two bedrooms, a full bath, a loft overlooking the living room and tons of closet space. Nicely finished lower-level walk-out with daylight windows, has room for a large fourth bedroom or recreation room, and additional space for an office or family room, full bath, laundry and storage. New furnace w/humidifier. 2-car attached garage. Awesome pool to enjoy in the summers. Close to US-23 and M-59. Hartland Schools.
Location
State MI
County Livingston
Area Hartland Twp
Direction Ridge Run is just north of M-59 (Highland Road), turn west into the complex.
Rooms
Other Rooms Living Room
Basement Daylight, Finished, Walkout Access
Kitchen Dishwasher, Disposal, Dryer, Microwave, Built-In Electric Range, Free-Standing Refrigerator, Washer
Interior
Interior Features Cable Available, High Spd Internet Avail, Humidifier, Water Softener (rented)
Hot Water Natural Gas
Heating Forced Air
Cooling Ceiling Fan(s), Central Air
Fireplace no
Appliance Dishwasher, Disposal, Dryer, Microwave, Built-In Electric Range, Free-Standing Refrigerator, Washer
Heat Source Natural Gas
Laundry 1
Exterior
Exterior Feature Pool - Common, Pool - Inground
Parking Features 2+ Assigned Spaces, Attached, Direct Access, Door Opener, Electricity
Garage Description 2 Car
Roof Type Asphalt
Porch Balcony, Patio, Porch - Covered
Road Frontage Private
Garage yes
Private Pool 1
Building
Lot Description Level
Foundation Basement
Sewer Sewer-Sanitary
Water Municipal Water
Architectural Style Contemporary
Warranty No
Level or Stories 1 1/2 Story
Structure Type Brick,Vinyl
Schools
School District Hartland
Others
Pets Allowed Number Limit, Yes
Tax ID 0821304014
Ownership Private Owned,Short Sale - No
Acceptable Financing Cash, Conventional
Listing Terms Cash, Conventional
Financing Cash,Conventional
Read Less Info
Want to know what your home might be worth? Contact us for a FREE valuation!

Our team is ready to help you sell your home for the highest possible price ASAP

©2024 Realcomp II Ltd. Shareholders
Bought with Preview Properties PC

"My job is to find and attract mastery-based agents to the office, protect the culture, and make sure everyone is happy! "








