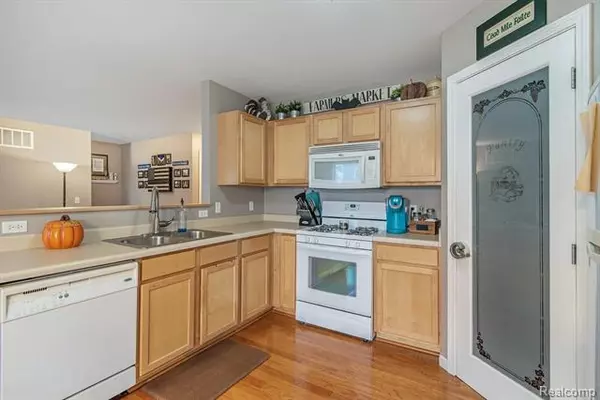$200,000
$195,000
2.6%For more information regarding the value of a property, please contact us for a free consultation.
3 Beds
2 Baths
1,380 SqFt
SOLD DATE : 10/16/2020
Key Details
Sold Price $200,000
Property Type Single Family Home
Sub Type Ranch
Listing Status Sold
Purchase Type For Sale
Square Footage 1,380 sqft
Price per Sqft $144
Subdivision Red Cedar Crossing Condo
MLS Listing ID 2200061548
Sold Date 10/16/20
Style Ranch
Bedrooms 3
Full Baths 2
HOA Fees $40/mo
HOA Y/N yes
Originating Board Realcomp II Ltd
Year Built 2007
Annual Tax Amount $2,048
Lot Size 5,227 Sqft
Acres 0.12
Lot Dimensions 54.00X98.50
Property Description
Beautiful ranch in the highly desired community of Red Cedar Crossing in Fowlerville! Some of neighborhood amenities include the shared pond just one block away and the playground in the community. You will feel right at home in this roomy home with a neutral pallet. Gorgeous hardwood flooring in the kitchen and dining room. Kitchen also has a walk-in pantry! The spacious master bedroom has a large walk in closet and full on-suite bathroom. The basement is nicely finished with ample entertaining areas and brand new carpet. Basement also has two finished non-conforming rooms perfect for an office, work-out room or playroom! Plumbed for a 3rd bath if needed in the future. Home also has a first floor laundry room! Neighborhood bus stop is visible from the front porch. Located minutes from I-96 Fowlerville exit. Don't delay on this home as it is has been well cared for by the original owners.
Location
State MI
County Livingston
Area Handy Twp
Direction Fowlerville Rd to W Van Buren WEST to Kalkaska SOUTH to Rifle River WEST to Au Gres SOUTH
Rooms
Other Rooms Bedroom - Mstr
Basement Daylight, Finished
Kitchen Dishwasher, Microwave, Free-Standing Gas Oven, Free-Standing Refrigerator
Interior
Interior Features Cable Available, Egress Window(s), High Spd Internet Avail, Utility Smart Meter
Hot Water Natural Gas
Heating Forced Air
Cooling Central Air
Fireplace no
Appliance Dishwasher, Microwave, Free-Standing Gas Oven, Free-Standing Refrigerator
Heat Source Natural Gas
Laundry 1
Exterior
Exterior Feature Outside Lighting, Satellite Dish
Parking Features 2+ Assigned Spaces, Attached, Direct Access, Door Opener, Electricity
Garage Description 2 Car
Roof Type Asphalt
Accessibility Accessible Central Living Area
Porch Deck, Patio
Road Frontage Paved, Private, Pub. Sidewalk
Garage yes
Building
Foundation Basement
Sewer Sewer-Sanitary
Water Municipal Water
Architectural Style Ranch
Warranty No
Level or Stories 1 Story
Structure Type Brick,Vinyl
Schools
School District Fowlerville
Others
Pets Allowed Yes
Tax ID 0522101274
Ownership Private Owned,Short Sale - No
Acceptable Financing Cash, Conventional, FHA, Rural Development, VA, Warranty Deed
Listing Terms Cash, Conventional, FHA, Rural Development, VA, Warranty Deed
Financing Cash,Conventional,FHA,Rural Development,VA,Warranty Deed
Read Less Info
Want to know what your home might be worth? Contact us for a FREE valuation!

Our team is ready to help you sell your home for the highest possible price ASAP

©2024 Realcomp II Ltd. Shareholders
Bought with BHHS Heritage Real Estate

"My job is to find and attract mastery-based agents to the office, protect the culture, and make sure everyone is happy! "








