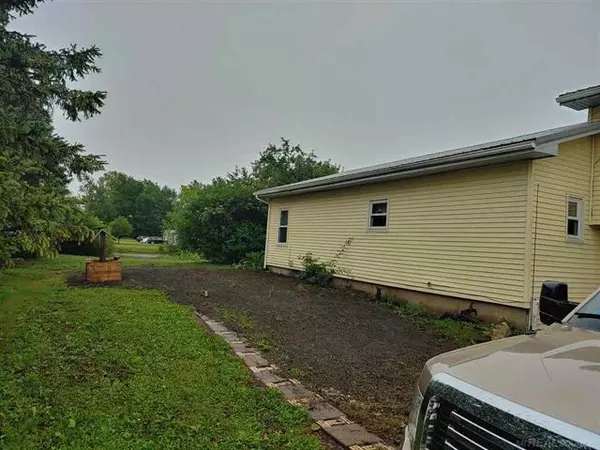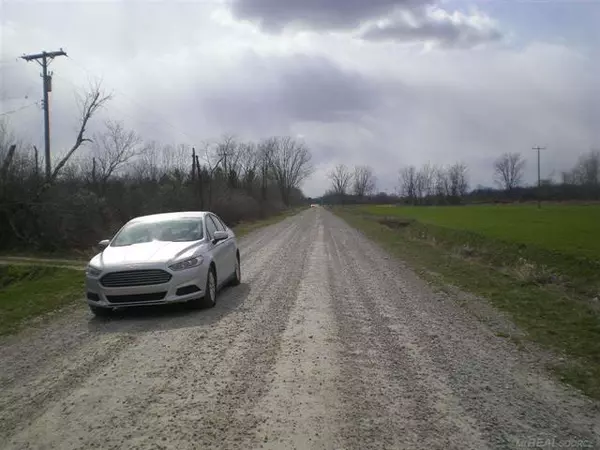$252,500
$249,500
1.2%For more information regarding the value of a property, please contact us for a free consultation.
3 Beds
3 Baths
2,200 SqFt
SOLD DATE : 10/19/2020
Key Details
Sold Price $252,500
Property Type Single Family Home
Sub Type Split Level
Listing Status Sold
Purchase Type For Sale
Square Footage 2,200 sqft
Price per Sqft $114
Subdivision Metes & Bounds
MLS Listing ID 58050009673
Sold Date 10/19/20
Style Split Level
Bedrooms 3
Full Baths 3
Originating Board MiRealSource
Year Built 1980
Annual Tax Amount $2,316
Lot Size 10.770 Acres
Acres 10.77
Lot Dimensions 345 x 1360
Property Description
?A SPORTSMAN?S HAVEN!? Large 3 bdrm, 3 full bath Quad Level home sitting on 10.77 A, sporting an 800 sq. ft., 4-stall horse barn and a 1,200 sq. ft. pole barn that features a separate electrical service, cement flooring, and a propane furnace. House boasts a large Master en-suite with glass paneled doors leading to private Master Bath. Hardwood floors throughout. A heated kitchen floor. A large Laundry Room off the 2.5 car (26' x 24') attached garage. A Steel roof. A septic system that is just 3 years new. And then, there is the large deck on rear of house that overlooks a huge stocked pond perfect for welcoming the visiting deer....................... ?A MUST SEE ESTATE!?
Location
State MI
County St. Clair
Area Brockway Twp
Direction N of Jeddo, E of Mason
Rooms
Other Rooms Bedroom - Mstr
Kitchen Dishwasher, Range/Stove, Refrigerator
Interior
Interior Features Water Softener (owned)
Hot Water Electric
Heating Zoned
Cooling Ceiling Fan(s)
Heat Source Electric
Exterior
Garage Attached, Electricity, Workshop
Garage Description 2.5 Car
Pool No
Waterfront Description Pond
Porch Deck
Road Frontage Gravel
Garage 1
Building
Foundation Crawl, Slab
Sewer Septic-Existing
Water Well-Existing
Architectural Style Split Level
Level or Stories Quad-Level
Structure Type Vinyl
Schools
School District Yale
Others
Tax ID 74100061002000
SqFt Source Measured
Acceptable Financing Cash, Conventional, FHA, VA
Listing Terms Cash, Conventional, FHA, VA
Financing Cash,Conventional,FHA,VA
Read Less Info
Want to know what your home might be worth? Contact us for a FREE valuation!

Our team is ready to help you sell your home for the highest possible price ASAP

©2024 Realcomp II Ltd. Shareholders
Bought with KW Platinum Port Huron

"My job is to find and attract mastery-based agents to the office, protect the culture, and make sure everyone is happy! "








