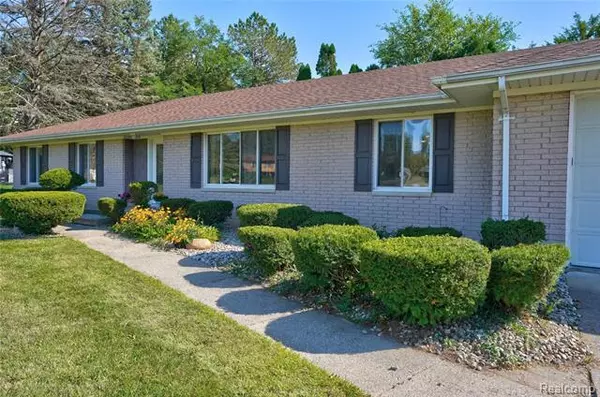$185,000
$180,000
2.8%For more information regarding the value of a property, please contact us for a free consultation.
3 Beds
2.5 Baths
1,740 SqFt
SOLD DATE : 10/28/2020
Key Details
Sold Price $185,000
Property Type Single Family Home
Sub Type Ranch
Listing Status Sold
Purchase Type For Sale
Square Footage 1,740 sqft
Price per Sqft $106
Subdivision Dyemeadow Estates
MLS Listing ID 2200071310
Sold Date 10/28/20
Style Ranch
Bedrooms 3
Full Baths 2
Half Baths 1
Construction Status Platted Sub.
Originating Board Realcomp II Ltd
Year Built 1965
Annual Tax Amount $1,899
Lot Size 0.450 Acres
Acres 0.45
Lot Dimensions 112x172x131x80x72
Property Description
Custom, quality, sprawling brick Ranch, located on a huge corner lot of a quiet cul-de-sac. This home features updates throughout along with a desirable floor-plan. 3 bedrooms, 2.5 bath, fire-lit family room that opens to Kitchen with new cabinets & new flooring, etc. Other updates are front entrance, foyer/mudroom, & bathrooms with a jetted-tub. Finished basement with tons of storage area, cedar closets, second kitchen, & work area. Heated workshop behind the garage is another special feature. Enjoy the private backyard from new deck & patio areas. Don't miss out on this beauty. Close to Express Way, Hospitals, Schools, & Mall.
Location
State MI
County Genesee
Area Flint Twp
Direction From Calkins follow Dye Rd to the Briarcrest entry on right to Briarcrest Ct
Rooms
Other Rooms Living Room
Basement Finished
Kitchen Dishwasher, Disposal, Dryer, Exhaust Fan, Free-Standing Gas Range, Free-Standing Refrigerator, Washer
Interior
Interior Features Cable Available, Jetted Tub
Hot Water Natural Gas
Heating Forced Air
Cooling Ceiling Fan(s), Central Air
Fireplaces Type Natural
Fireplace 1
Heat Source Natural Gas
Exterior
Garage Attached, Direct Access, Door Opener, Electricity, Workshop
Garage Description 2.5 Car
Pool No
Roof Type Asphalt
Porch Deck, Patio
Road Frontage Paved
Garage 1
Building
Lot Description Corner Lot
Foundation Basement
Sewer Sewer-Sanitary
Water Municipal Water
Architectural Style Ranch
Warranty No
Level or Stories 1 Story
Structure Type Brick
Construction Status Platted Sub.
Schools
School District Carman-Ainsworth
Others
Tax ID 0708526011
Ownership Private Owned,Short Sale - No
Assessment Amount $124
Acceptable Financing Cash, Conventional, FHA
Rebuilt Year 2016
Listing Terms Cash, Conventional, FHA
Financing Cash,Conventional,FHA
Read Less Info
Want to know what your home might be worth? Contact us for a FREE valuation!

Our team is ready to help you sell your home for the highest possible price ASAP

©2024 Realcomp II Ltd. Shareholders
Bought with Inca Realty, LLC

"My job is to find and attract mastery-based agents to the office, protect the culture, and make sure everyone is happy! "








