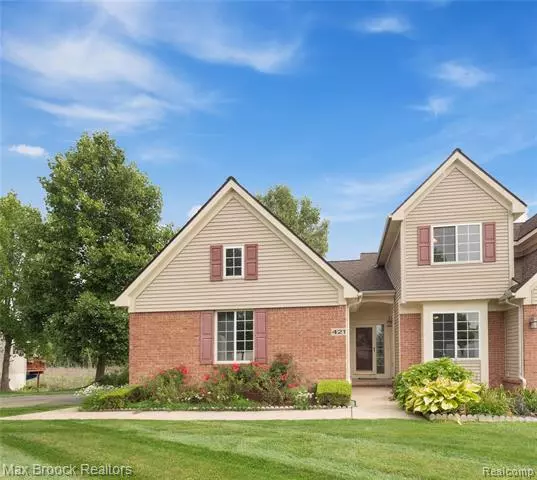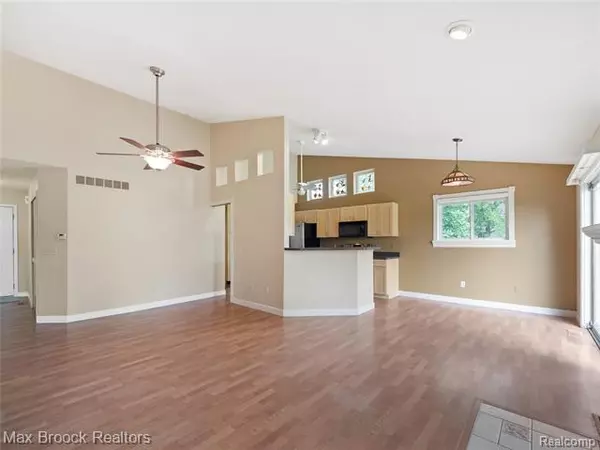$236,500
$245,000
3.5%For more information regarding the value of a property, please contact us for a free consultation.
3 Beds
4 Baths
1,721 SqFt
SOLD DATE : 10/30/2020
Key Details
Sold Price $236,500
Property Type Condo
Sub Type Colonial,End Unit
Listing Status Sold
Purchase Type For Sale
Square Footage 1,721 sqft
Price per Sqft $137
Subdivision Lakewood Knoll
MLS Listing ID 2200075842
Sold Date 10/30/20
Style Colonial,End Unit
Bedrooms 3
Full Baths 4
HOA Fees $330/mo
HOA Y/N 1
Originating Board Realcomp II Ltd
Year Built 2001
Annual Tax Amount $1,808
Property Description
Nestled deep in Lakewood Knolls overlooking Lake George, this END UNIT condo is sure to impress! As you enter, you will appreciate the bright open floor plan w/ lots of natural light. Step into the living rm w/ soaring ceilings, gas fireplace & breathtaking lake views. Custom kitchen offers SS appls, 2 pantries, a rolling island & doorwall out to a private deck! 1st floor master suite w/ vaulted ceilings, updated bath, huge walk-in closet & french doors. Enjoy secondary master suite which spans the entire 2nd floor. 3rd bed is on the 1st floor has built-ins & could be used as a den/office. Finished W/O lower levels is perfect for entertaining w/ the great room, gas fireplace, wet bar, full bath w/ jetted tub, cedar closet plus loads of other storage. First floor laundry, garage w/ attic storage space, condo has been freshly painted & new carpet throughout. Come see why the original owner selected the best location in the community! Close to shopping, dining, Downtown Howell and xways.
Location
State MI
County Livingston
Area Genoa Twp
Direction E on Aster Blvd; Left of Lilly View; last court condo on right side, end unit.
Rooms
Other Rooms Bath - Full
Basement Finished, Private, Walkout Access
Kitchen Dishwasher, Convection Oven, Free-Standing Gas Oven, Free-Standing Refrigerator, Stainless Steel Appliance(s)
Interior
Interior Features Humidifier, Jetted Tub, Wet Bar
Hot Water Natural Gas
Heating Forced Air
Cooling Ceiling Fan(s), Central Air
Fireplaces Type Gas
Fireplace 1
Heat Source Natural Gas
Laundry 1
Exterior
Exterior Feature Grounds Maintenance, Outside Lighting, Spa/Hot-tub
Garage Attached, Direct Access, Door Opener, Electricity, Side Entrance
Garage Description 2 Car
Pool No
Waterfront 1
Waterfront Description Water Front
Roof Type Asphalt
Porch Deck, Porch - Covered
Road Frontage Paved
Garage 1
Building
Lot Description Sprinkler(s), Water View
Foundation Basement
Sewer Sewer-Sanitary
Water Municipal Water
Architectural Style Colonial, End Unit
Warranty No
Level or Stories 2 Story
Structure Type Brick,Vinyl
Schools
School District Howell
Others
Pets Allowed Yes
Tax ID 1104101072
Ownership Private Owned,Short Sale - No
Acceptable Financing Cash, Conventional, VA
Listing Terms Cash, Conventional, VA
Financing Cash,Conventional,VA
Read Less Info
Want to know what your home might be worth? Contact us for a FREE valuation!

Our team is ready to help you sell your home for the highest possible price ASAP

©2024 Realcomp II Ltd. Shareholders
Bought with KW Realty Livingston

"My job is to find and attract mastery-based agents to the office, protect the culture, and make sure everyone is happy! "








