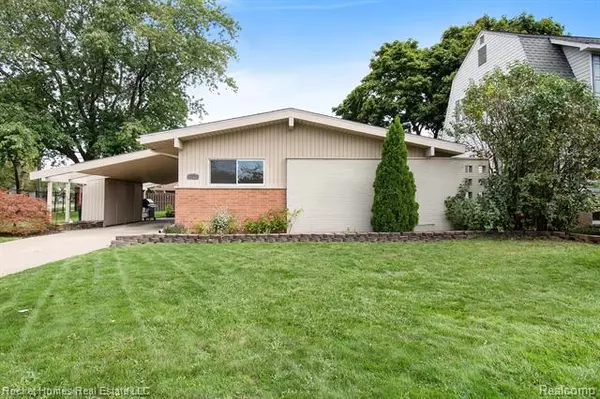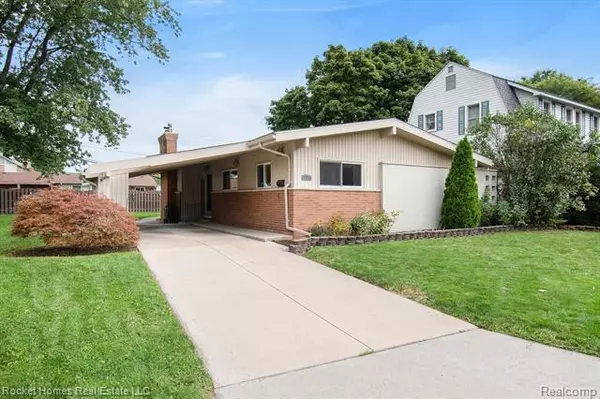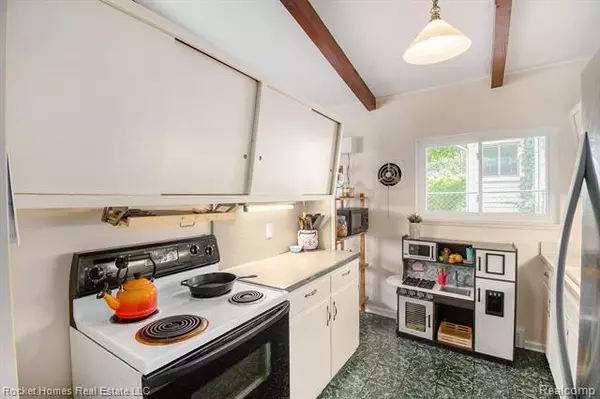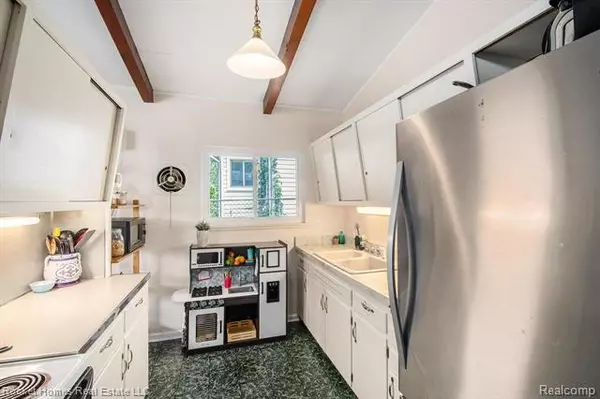$169,000
$169,000
For more information regarding the value of a property, please contact us for a free consultation.
3 Beds
1.5 Baths
1,183 SqFt
SOLD DATE : 11/13/2020
Key Details
Sold Price $169,000
Property Type Single Family Home
Sub Type Ranch
Listing Status Sold
Purchase Type For Sale
Square Footage 1,183 sqft
Price per Sqft $142
Subdivision Eagle Pointe On The Lake
MLS Listing ID 2200075591
Sold Date 11/13/20
Style Ranch
Bedrooms 3
Full Baths 1
Half Baths 1
HOA Fees $12/ann
HOA Y/N 1
Originating Board Realcomp II Ltd
Year Built 1954
Annual Tax Amount $2,724
Lot Size 8,276 Sqft
Acres 0.19
Lot Dimensions 80.50X100.00
Property Description
Welcome to this 3 bedroom 1.1 bathroom mid century modern ranch in St. Clair Shores. Home sits on a corner lot in a close-knit community and is close to the Nautical Mile. Classic 1950's style layout. Hardwood floors throughout most of the 1st floor along with exposed wooden beams. Spacious living room has large windows allowing for tons of natural light. Bedrooms are spacious with large windows, ceiling fans, and built in shelving and drawers in closets. Basement is partially finished with egress windows. Backyard is shaded with a patio along with an amazing lakefront cross-breeze. Private lake access, all the appeal of living lakeside without having to worry about lake levels. Carport on side of house. This home will not last long!
Location
State MI
County Macomb
Area St. Clair Shores
Direction North of 10 Mile, East of Jefferson
Rooms
Other Rooms Bath - Full
Basement Finished
Kitchen Gas Cooktop, Dryer, Exhaust Fan, ENERGY STAR qualified refrigerator, Washer
Interior
Interior Features Cable Available, De-Humidifier, Dual-Flush Toilet(s), High Spd Internet Avail, Programmable Thermostat
Hot Water Natural Gas
Heating Forced Air
Cooling Ceiling Fan(s), Central Air
Fireplaces Type Gas
Fireplace 1
Heat Source Natural Gas
Laundry 1
Exterior
Exterior Feature Outside Lighting
Garage Carport
Garage Description No Garage
Pool No
Waterfront Description Lake Privileges,Lake/River Priv
Roof Type Asphalt
Porch Patio
Road Frontage Paved, Pub. Sidewalk
Building
Lot Description Corner Lot, Level
Foundation Basement
Sewer Sewer-Sanitary
Water Municipal Water
Architectural Style Ranch
Warranty No
Level or Stories 1 Story
Structure Type Brick,Wood
Schools
School District Lakeview
Others
Tax ID 1422480008
Ownership Private Owned,Short Sale - No
Acceptable Financing Cash, Conventional, FHA, VA
Listing Terms Cash, Conventional, FHA, VA
Financing Cash,Conventional,FHA,VA
Read Less Info
Want to know what your home might be worth? Contact us for a FREE valuation!

Our team is ready to help you sell your home for the highest possible price ASAP

©2024 Realcomp II Ltd. Shareholders
Bought with KW Metro

"My job is to find and attract mastery-based agents to the office, protect the culture, and make sure everyone is happy! "








