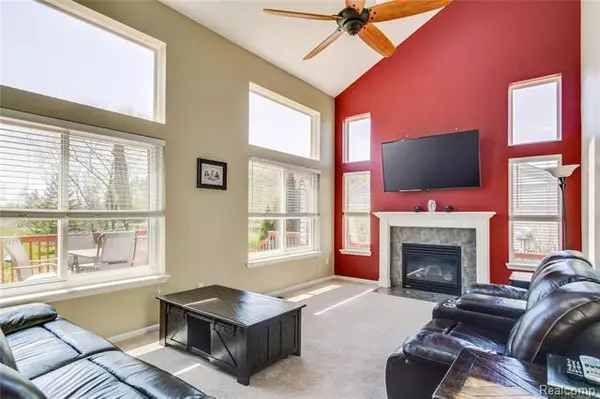$239,900
$239,999
For more information regarding the value of a property, please contact us for a free consultation.
4 Beds
2.5 Baths
1,792 SqFt
SOLD DATE : 09/08/2020
Key Details
Sold Price $239,900
Property Type Single Family Home
Sub Type Contemporary
Listing Status Sold
Purchase Type For Sale
Square Footage 1,792 sqft
Price per Sqft $133
Subdivision Andover Woods
MLS Listing ID 2200048493
Sold Date 09/08/20
Style Contemporary
Bedrooms 4
Full Baths 2
Half Baths 1
HOA Fees $16/ann
HOA Y/N 1
Originating Board Realcomp II Ltd
Year Built 1999
Annual Tax Amount $4,132
Lot Size 8,712 Sqft
Acres 0.2
Lot Dimensions 70x125
Property Description
Wonderful 2 story home in Fenton Schools featuring 4 bedrooms, 2.5 bathrooms & a sprawling 2500+ finished sq. ft. including the finished basement. Beautiful Pond views from the deck. Soaring ceilings in the fire lit great room w/tons of natural light flowing through, kitchen w/pantry & all appliances included, dining walks out to deck - perfect for entertaining family & friends and a formal dining room could also be a living room. Upstairs you will find a spacious master suite with full bathroom, 3 additional bedrooms & full bathroom. Finished LL with daylight windows has lots of space for your family w/a family room & plenty of space for a play room, home office or exercise area. Great sub for evening walks, bike rides, close to town & US23 for your commute.
Location
State MI
County Genesee
Area Fenton
Direction Main Street to Andover Woods to Parkview
Rooms
Other Rooms Bedroom
Basement Daylight, Finished
Interior
Heating Forced Air
Cooling Central Air
Heat Source Natural Gas
Exterior
Garage Attached
Garage Description 2 Car
Pool No
Waterfront Description Pond
Road Frontage Paved, Pub. Sidewalk
Garage 1
Building
Foundation Basement
Sewer Sewer-Sanitary
Water Municipal Water
Architectural Style Contemporary
Warranty No
Level or Stories 2 Story
Structure Type Vinyl
Schools
School District Fenton
Others
Tax ID 5325676069
Ownership Private Owned,Short Sale - No
Acceptable Financing Cash, Conventional, FHA, VA
Listing Terms Cash, Conventional, FHA, VA
Financing Cash,Conventional,FHA,VA
Read Less Info
Want to know what your home might be worth? Contact us for a FREE valuation!

Our team is ready to help you sell your home for the highest possible price ASAP

©2024 Realcomp II Ltd. Shareholders
Bought with The Brokerage Real Estate Enthusiasts

"My job is to find and attract mastery-based agents to the office, protect the culture, and make sure everyone is happy! "








