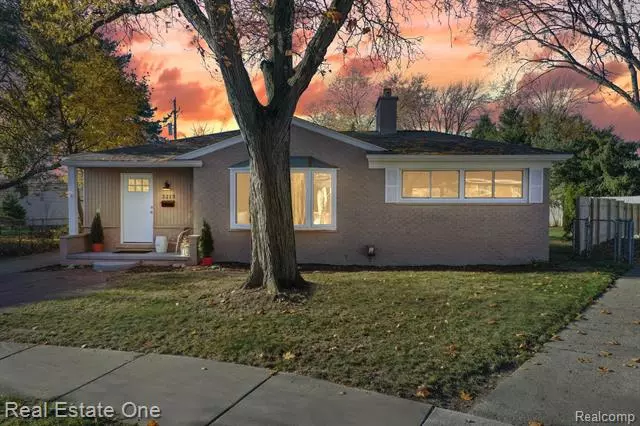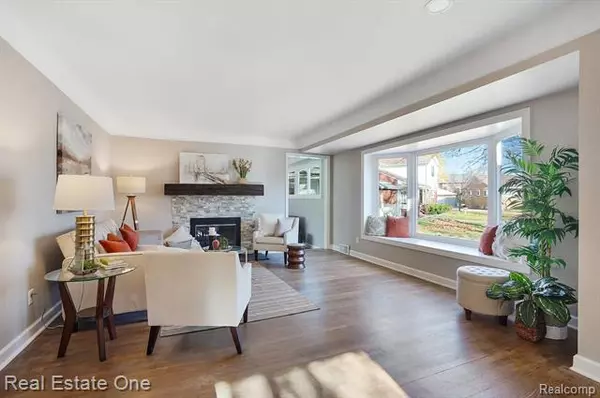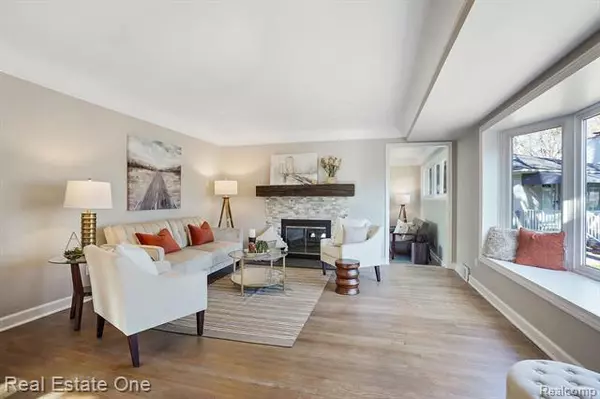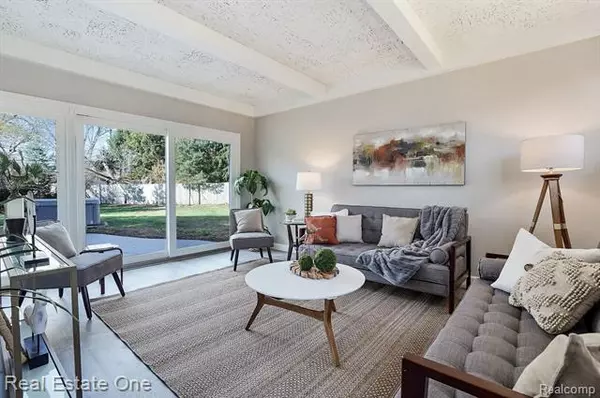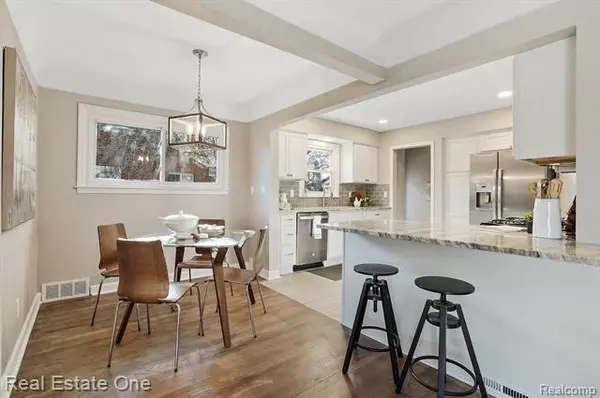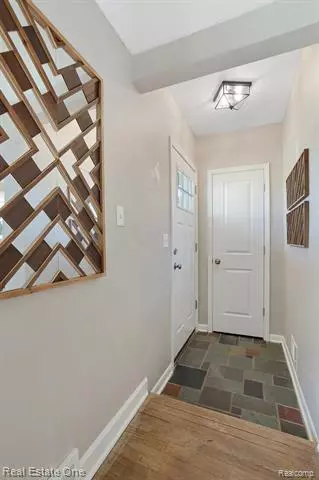$361,500
$365,000
1.0%For more information regarding the value of a property, please contact us for a free consultation.
3 Beds
2 Baths
1,381 SqFt
SOLD DATE : 12/18/2020
Key Details
Sold Price $361,500
Property Type Single Family Home
Sub Type Ranch
Listing Status Sold
Purchase Type For Sale
Square Footage 1,381 sqft
Price per Sqft $261
Subdivision Northwood Sub No 11
MLS Listing ID 2200092763
Sold Date 12/18/20
Style Ranch
Bedrooms 3
Full Baths 2
Construction Status Quick Delivery Home
HOA Y/N no
Originating Board Realcomp II Ltd
Year Built 1957
Annual Tax Amount $4,028
Lot Size 0.280 Acres
Acres 0.28
Lot Dimensions 66.00X141.00
Property Description
Welcome to this amazing turn-key ranch in sought after Royal Oak on Cul-de-sac. Ideal floor plan with open living area and rare family room off living area with door wall to large back yard. Out on your patio enjoy outdoor living and relax in the evening during a cold Michigan winter in your luxury Hot Tub. A gorgeous kitchen with quartz counter tops and new appliances will easily turn cooking into a delight. Serve family meals from the breakfast bar that opens into your great room. A natural fireplace enhances your family gatherings. If you are working from home you have multiple options to set up 1 to 3 private office areas. Walk into your lower level that has large recreation/family room with full bathroom and a finished multipurpose room. All the expensive structural items have been done for years of maintenance free living: new water heater, electrical updates, appliances, and new furnace and air conditioning, to name a few.
Location
State MI
County Oakland
Area Royal Oak
Direction Just south of 13 mile to first block then take right then another right onto Glenview. House at end on Cul-de-sac
Rooms
Other Rooms Bath - Full
Basement Finished, Interior Access Only, Partially Finished
Kitchen Dishwasher, Disposal, Ice Maker, Microwave, Free-Standing Gas Range, Free-Standing Refrigerator
Interior
Interior Features Cable Available, High Spd Internet Avail, Programmable Thermostat, Spa/Hot-tub
Hot Water Natural Gas
Heating Forced Air
Cooling Central Air
Fireplaces Type Natural
Fireplace yes
Appliance Dishwasher, Disposal, Ice Maker, Microwave, Free-Standing Gas Range, Free-Standing Refrigerator
Heat Source Natural Gas
Exterior
Exterior Feature Fenced, Spa/Hot-tub
Parking Features 2+ Assigned Spaces, Detached
Garage Description 2 Car
Roof Type Asphalt
Porch Porch - Covered
Road Frontage Paved
Garage yes
Building
Lot Description Level
Foundation Basement
Sewer Sewer at Street, Sewer-Sanitary
Water Municipal Water, Water at Street
Architectural Style Ranch
Warranty No
Level or Stories 1 Story
Structure Type Brick
Construction Status Quick Delivery Home
Schools
School District Royal Oak
Others
Pets Allowed Yes
Tax ID 2508228014
Ownership Private Owned,Short Sale - No
Acceptable Financing Cash, Conventional, FHA, VA
Listing Terms Cash, Conventional, FHA, VA
Financing Cash,Conventional,FHA,VA
Read Less Info
Want to know what your home might be worth? Contact us for a FREE valuation!

Our team is ready to help you sell your home for the highest possible price ASAP

©2024 Realcomp II Ltd. Shareholders
Bought with KW Metro

"My job is to find and attract mastery-based agents to the office, protect the culture, and make sure everyone is happy! "



