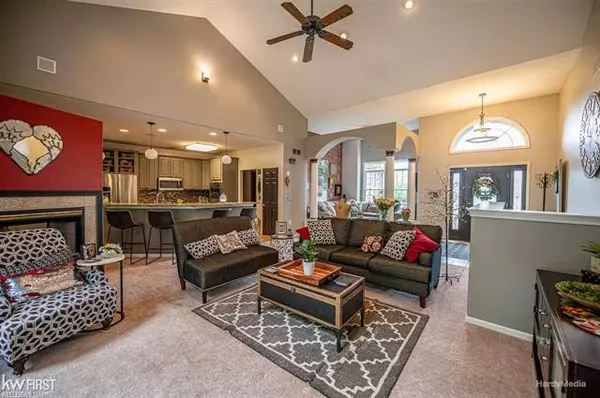$330,000
$339,900
2.9%For more information regarding the value of a property, please contact us for a free consultation.
4 Beds
3 Baths
2,017 SqFt
SOLD DATE : 12/03/2020
Key Details
Sold Price $330,000
Property Type Single Family Home
Sub Type Ranch
Listing Status Sold
Purchase Type For Sale
Square Footage 2,017 sqft
Price per Sqft $163
Subdivision Woodridge Farms
MLS Listing ID 5050017745
Sold Date 12/03/20
Style Ranch
Bedrooms 4
Full Baths 3
HOA Fees $2/ann
HOA Y/N 1
Originating Board East Central Association of REALTORS
Year Built 2001
Annual Tax Amount $4,729
Lot Size 0.420 Acres
Acres 0.42
Lot Dimensions Irregular
Property Description
Do not miss your opportunity to own this stunning, quality built, energy efficient ranch home in demand Woodridge Farms in Davison Schools! This incredible home sits on a quiet cul-de-sac private lot backing up to the woods. Enjoy the beautiful, nature views while sitting on your large patio under the gazebo. This open, split, 3 bedroom floor plan home has gorgeous views from every room, a beautiful updated kitchen that offers granite countertops, vaulted ceilings, newer appliances, 1st floor laundry, a 2 way fireplace and more. Enjoy the family room nook or get lost in the large, main level, master bedroom with lots of natural light from the custom windows and tray ceilings. Beautiful master bathroom with large walk in shower, jetted tub, and enormous walk in closet. Finally, let's not forget the large open concept finished basement that offers a mini bar, living room, family room, additional bedroom and full bathroom. Oversized 3 car garage! https://my.matterport.com/show/?m=XMmQHAT
Location
State MI
County Genesee
Area Davison Twp
Direction Atherton to North on Atlas to sub on left.
Rooms
Other Rooms Bedroom - Mstr
Basement Daylight, Finished
Interior
Interior Features Egress Window(s)
Heating Forced Air
Cooling Ceiling Fan(s), Central Air
Fireplaces Type Natural
Fireplace 1
Exterior
Garage Attached, Door Opener, Electricity
Garage Description 3 Car
Pool No
Porch Patio, Porch
Road Frontage Paved
Garage 1
Building
Lot Description Sprinkler(s)
Foundation Basement
Sewer Sewer-Sanitary
Water Municipal Water
Architectural Style Ranch
Level or Stories 1 Story
Structure Type Brick,Vinyl
Schools
School District Davison
Others
Tax ID 0521551038
SqFt Source Assessors
Acceptable Financing Cash, Conventional, FHA, VA
Listing Terms Cash, Conventional, FHA, VA
Financing Cash,Conventional,FHA,VA
Read Less Info
Want to know what your home might be worth? Contact us for a FREE valuation!

Our team is ready to help you sell your home for the highest possible price ASAP

©2024 Realcomp II Ltd. Shareholders

"My job is to find and attract mastery-based agents to the office, protect the culture, and make sure everyone is happy! "








