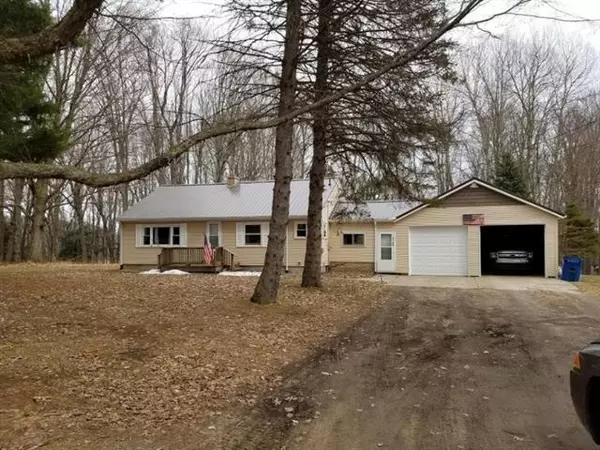$115,000
$119,900
4.1%For more information regarding the value of a property, please contact us for a free consultation.
3 Beds
1 Bath
1,000 SqFt
SOLD DATE : 05/10/2019
Key Details
Sold Price $115,000
Property Type Single Family Home
Sub Type Ranch
Listing Status Sold
Purchase Type For Sale
Square Footage 1,000 sqft
Price per Sqft $115
MLS Listing ID 72019010810
Sold Date 05/10/19
Style Ranch
Bedrooms 3
Full Baths 1
Originating Board West Central Association of REALTORS
Year Built 1955
Annual Tax Amount $2,111
Lot Size 2.000 Acres
Acres 2.0
Lot Dimensions 285 x 360 x 140 x 196
Property Description
Your search has ended! Check out this 3 bedroom, 1 bath home on almost 2 acres with natural gas located just outside of the city limits! The following items were put in new in 2012: All basement windows, garage windows, well, furnace, plumbing, carpet in 3 rooms, pantry, kitchen flooring, pressure tank, electric upgrade, bathroom flooring, the top of the chimney was re-built, refrigerator, stove. You'll enjoy the large entryway and the 2 stall garage with 8' overhead doors! Behind the paneling is drywall so you can paint the rooms to match your personality! The living room, hallway and Master Bedroom has hardwood floor underneath the carpet; possibly the bedrooms, too. Also includes parcel # 621325327015There is a fenced back yard for either your children or pets to play in with an 8x12 storage shed.
Location
State MI
County Newaygo
Area Dayton Twp
Direction From M-82 and Main St in Fremont, go West to Darling, North to Ramshorn to the home.
Rooms
Other Rooms Bath - Full
Kitchen Oven, Range/Stove, Refrigerator
Interior
Interior Features Water Softener (owned), Cable Available
Hot Water Natural Gas
Heating Forced Air
Heat Source Natural Gas
Exterior
Exterior Feature Fenced
Garage Door Opener, Attached
Garage Description 2 Car
Pool No
Roof Type Metal
Road Frontage Paved
Garage 1
Building
Lot Description Wooded
Foundation Basement
Sewer Septic-Existing
Water Well-Existing
Architectural Style Ranch
Level or Stories 1 Story
Structure Type Vinyl
Schools
School District Fremont
Others
Tax ID 1325327014
Acceptable Financing Cash, Conventional, FHA, Rural Development, VA, Other
Listing Terms Cash, Conventional, FHA, Rural Development, VA, Other
Financing Cash,Conventional,FHA,Rural Development,VA,Other
Read Less Info
Want to know what your home might be worth? Contact us for a FREE valuation!

Our team is ready to help you sell your home for the highest possible price ASAP

©2024 Realcomp II Ltd. Shareholders
Bought with Greenridge Fremont

"My job is to find and attract mastery-based agents to the office, protect the culture, and make sure everyone is happy! "








