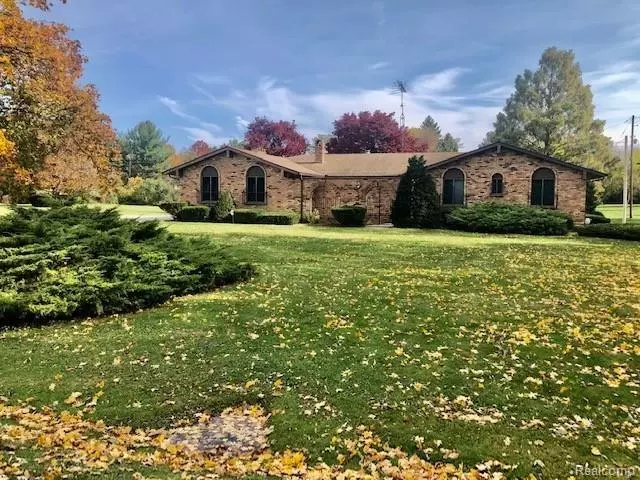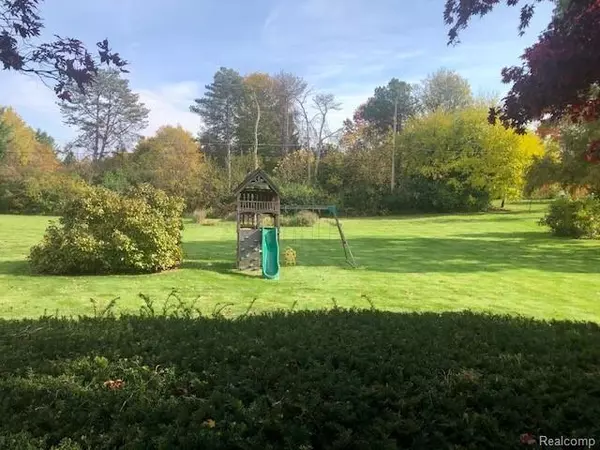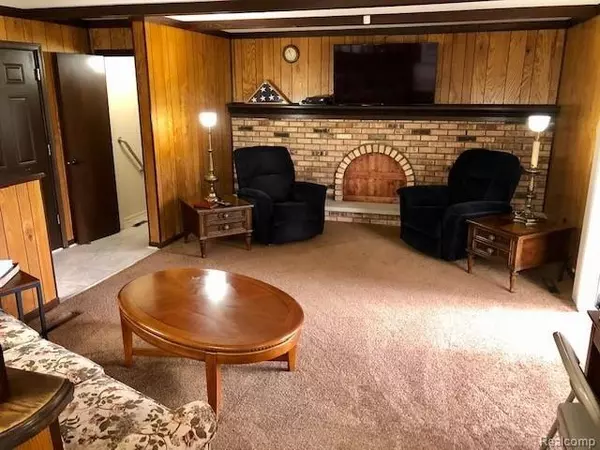$200,000
$199,900
0.1%For more information regarding the value of a property, please contact us for a free consultation.
3 Beds
2.5 Baths
2,000 SqFt
SOLD DATE : 12/21/2020
Key Details
Sold Price $200,000
Property Type Single Family Home
Sub Type Ranch
Listing Status Sold
Purchase Type For Sale
Square Footage 2,000 sqft
Price per Sqft $100
Subdivision Dyecrest Farms No 3
MLS Listing ID 2200092321
Sold Date 12/21/20
Style Ranch
Bedrooms 3
Full Baths 2
Half Baths 1
Originating Board Realcomp II Ltd
Year Built 1973
Annual Tax Amount $2,593
Lot Size 1.100 Acres
Acres 1.1
Lot Dimensions 156.00X306.00
Property Description
Multiple Offers! Highest and Best deadline is 2pm, Nov 12th. Welcome home to this fabulous spacious ranch home on over an acre with trees lining the back for relaxing privacy! Located in a well-established sub of beautiful homes, this home has been lovingly maintained. With approximately 2000 square feet, including a living room, family room, formal dining room and a full basement, there is plenty of room for you to roam. Some of the updates include a new kitchen floor (2011), stove (2018), carpet (2011), light fixtures, and a beautifully remodeled Master Bathroom with heated tile floors for added luxury! Laundry hook is available in both the Master Bath and the basement. All appliances stay which saves you tons of money. You can also enjoy sipping your morning coffee in the private courtyard area off the front of the house. Home Warranty provided by the seller. So much to offer, you really must come see why the seller hates to leave!
Location
State MI
County Genesee
Area Flint Twp
Direction From Linden Rd., Turn West on Calkins. Turn North on Dye Krest Drive. At the fork in the road, turn left. House on the right.
Rooms
Other Rooms Family Room
Basement Unfinished
Kitchen Dishwasher, Dryer, Microwave, Free-Standing Electric Range, Free-Standing Refrigerator, Washer
Interior
Heating Forced Air
Cooling Central Air
Heat Source Natural Gas
Exterior
Garage 2+ Assigned Spaces, Attached
Garage Description 2 Car
Pool No
Roof Type Asphalt
Porch Porch
Road Frontage Paved
Garage 1
Building
Foundation Basement
Sewer Sewer-Sanitary
Water Municipal Water
Architectural Style Ranch
Warranty Yes
Level or Stories 1 Story
Structure Type Brick,Vinyl
Schools
School District Carman-Ainsworth
Others
Tax ID 0708557009
Ownership Private Owned,Short Sale - No
Assessment Amount $119
Acceptable Financing Cash, Conventional, FHA, Rural Development
Listing Terms Cash, Conventional, FHA, Rural Development
Financing Cash,Conventional,FHA,Rural Development
Read Less Info
Want to know what your home might be worth? Contact us for a FREE valuation!

Our team is ready to help you sell your home for the highest possible price ASAP

©2024 Realcomp II Ltd. Shareholders
Bought with Keller Williams First

"My job is to find and attract mastery-based agents to the office, protect the culture, and make sure everyone is happy! "








