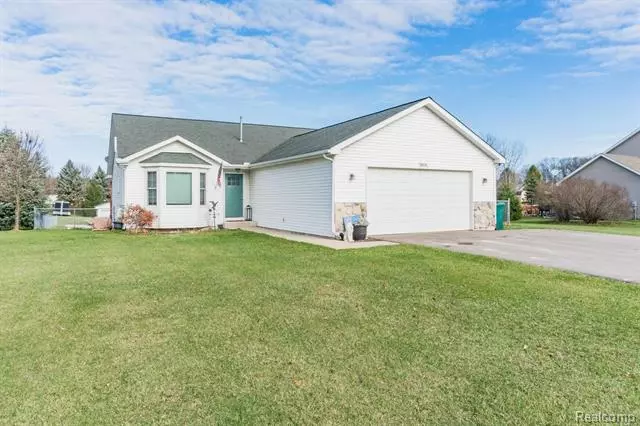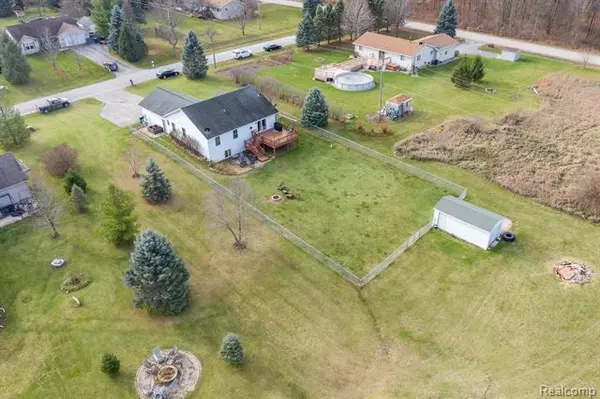$295,000
$294,900
For more information regarding the value of a property, please contact us for a free consultation.
4 Beds
3 Baths
1,806 SqFt
SOLD DATE : 12/29/2020
Key Details
Sold Price $295,000
Property Type Single Family Home
Sub Type Ranch
Listing Status Sold
Purchase Type For Sale
Square Footage 1,806 sqft
Price per Sqft $163
Subdivision Slanker Stowaway Estates
MLS Listing ID 2200094527
Sold Date 12/29/20
Style Ranch
Bedrooms 4
Full Baths 3
HOA Fees $20/ann
HOA Y/N 1
Originating Board Realcomp II Ltd
Year Built 1999
Annual Tax Amount $2,585
Lot Size 0.830 Acres
Acres 0.83
Lot Dimensions 121 X 287
Property Description
Rural open space subdivision setting, only 1 1/4 mile off Grand River, with easy commuting E or W. This one story ranch is has been updated and very well maintained, and is offered for sale in its clean, move in condition. The 4th bedroom and 3rd full bath are located in the inspiring daylight lower level, along with extended flexible space for family room, game room, rec room, exercise area options. The striking entry level is highlighted by Chelsea plank hardwood flooring, a vaulted great room open to the upgraded wood floor and quartz countertop kitchen with ceramic backsplash. The magnificent daily show that Mother Nature puts on throughout the seasons may be viewed from the great room door wall. Relax or entertain on the deck, patio or out around the spacious backyard firepit. Newly installed fencing enhances security and peace of mind for children and pets. This home has so much to offer and is truly a must see.
Location
State MI
County Livingston
Area Handy Twp
Direction Approximately 1 mile N of Grand River to Mack-in-aw Trail. 1/8mi N of Converse Rd
Rooms
Other Rooms Kitchen
Basement Daylight, Finished
Kitchen Gas Cooktop, Dishwasher, Disposal, Dryer, Microwave, Free-Standing Gas Oven, Free-Standing Refrigerator, Washer
Interior
Interior Features Air Cleaner, High Spd Internet Avail, Water Softener (owned), Wet Bar
Hot Water Natural Gas
Heating Forced Air
Cooling Ceiling Fan(s), Central Air
Fireplaces Type Gas
Fireplace 1
Heat Source Natural Gas
Laundry 1
Exterior
Exterior Feature Fenced
Garage Attached, Direct Access, Door Opener, Electricity
Garage Description 2.5 Car
Pool No
Roof Type Asphalt
Porch Deck, Patio
Road Frontage Paved
Garage 1
Building
Foundation Basement
Sewer Septic-Existing
Water Well-Existing
Architectural Style Ranch
Warranty No
Level or Stories 1 Story
Structure Type Vinyl
Schools
School District Fowlerville
Others
Pets Allowed Yes
Tax ID 0505101001
Ownership Private Owned,Short Sale - No
Acceptable Financing Cash, Conventional, FHA
Listing Terms Cash, Conventional, FHA
Financing Cash,Conventional,FHA
Read Less Info
Want to know what your home might be worth? Contact us for a FREE valuation!

Our team is ready to help you sell your home for the highest possible price ASAP

©2024 Realcomp II Ltd. Shareholders
Bought with NextHome Statewide Real Estate

"My job is to find and attract mastery-based agents to the office, protect the culture, and make sure everyone is happy! "








