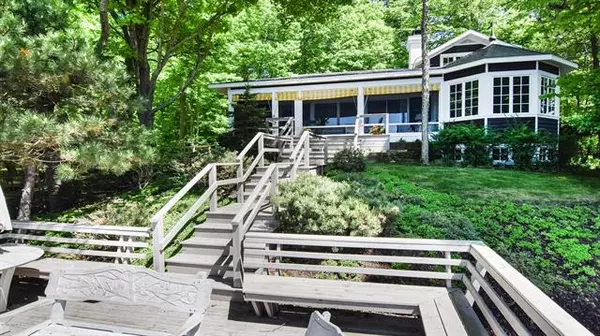$1,900,000
$2,500,000
24.0%For more information regarding the value of a property, please contact us for a free consultation.
6 Beds
5.5 Baths
3,501 SqFt
SOLD DATE : 02/18/2019
Key Details
Sold Price $1,900,000
Property Type Single Family Home
Sub Type Contemporary
Listing Status Sold
Purchase Type For Sale
Square Footage 3,501 sqft
Price per Sqft $542
MLS Listing ID 71018007269
Sold Date 02/18/19
Style Contemporary
Bedrooms 6
Full Baths 5
Half Baths 1
Originating Board West Michigan Lakeshore Association of REALTORS
Year Built 2000
Annual Tax Amount $23,071
Lot Size 0.340 Acres
Acres 0.34
Lot Dimensions 60x250
Property Description
The lifestyle you've been dreaming of has arrived. Custom built luxury home nestled on the Lake Michigan waterfront. Desirable location for the discriminating buyer. Tucked on a low bluff with a convenient electric lift and panoramic views, Lake Michigan will be your backdrop during all four seasons. Well thought out floor plan for extended family & friends with sleeping for 22 across 3 levels of living space. Ideal for cherished, lifelong memories. Magnificent grand living room with soaring ceilings and alluring Lake Michigan views opens to the screen porch. Gourmet kitchen, expansive wet bar, and formal dining are perfect for entertaining. Complete with 2 master suites, 2 fireplaces, fully finished lower level, beautiful walnut flooring & whole house generator. Furnishings are available.
Location
State MI
County Allegan
Area Village Of Douglas
Direction Center Street west to Lakeshore Drive north to address
Rooms
Other Rooms Bath - Full
Basement Daylight, Walkout Access
Kitchen Dishwasher, Dryer, Microwave, Range/Stove, Refrigerator, Washer
Interior
Interior Features Other, Wet Bar, Cable Available, Security Alarm
Hot Water Natural Gas
Heating Forced Air
Cooling Ceiling Fan(s)
Fireplace 1
Heat Source Natural Gas
Exterior
Pool No
Waterfront Description Lake Front,Lake/River Priv,Private Water Frontage
Roof Type Composition
Porch Deck, Patio
Road Frontage Paved
Building
Lot Description Wooded, Sprinkler(s)
Foundation Basement
Sewer Sewer-Sanitary
Water Municipal Water
Architectural Style Contemporary
Level or Stories 2 Story
Structure Type Wood
Schools
School District Saugatuck
Others
Tax ID 5971000700
Acceptable Financing Cash, Conventional
Listing Terms Cash, Conventional
Financing Cash,Conventional
Read Less Info
Want to know what your home might be worth? Contact us for a FREE valuation!

Our team is ready to help you sell your home for the highest possible price ASAP

©2024 Realcomp II Ltd. Shareholders
Bought with Beacon Sotheby's International Realty

"My job is to find and attract mastery-based agents to the office, protect the culture, and make sure everyone is happy! "








