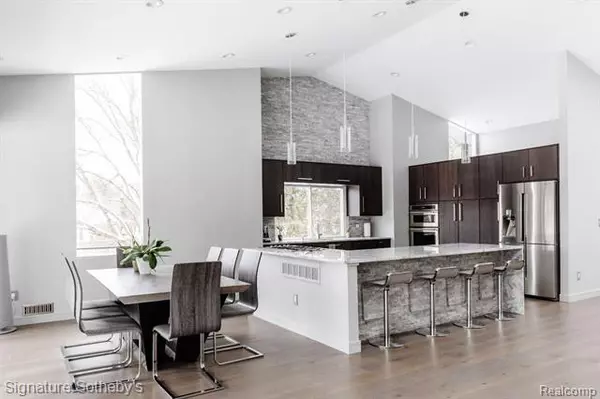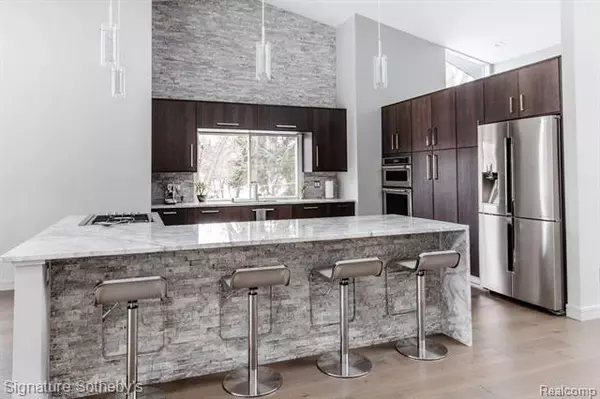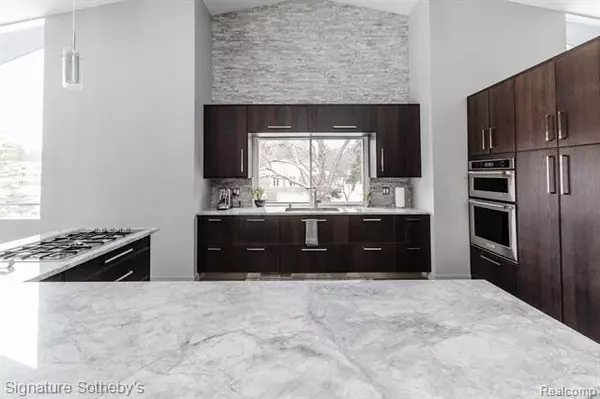$955,000
$850,000
12.4%For more information regarding the value of a property, please contact us for a free consultation.
4 Beds
3.5 Baths
3,324 SqFt
SOLD DATE : 01/19/2021
Key Details
Sold Price $955,000
Property Type Single Family Home
Sub Type Split Level
Listing Status Sold
Purchase Type For Sale
Square Footage 3,324 sqft
Price per Sqft $287
Subdivision Meadowlake Farms - Bloomfield Twp
MLS Listing ID 2200098126
Sold Date 01/19/21
Style Split Level
Bedrooms 4
Full Baths 3
Half Baths 1
HOA Y/N no
Originating Board Realcomp II Ltd
Year Built 1959
Annual Tax Amount $9,706
Lot Dimensions 190X252X127X288
Property Description
Incredible 4-year transformation of this architectural gem designed by renowned local architect James Conn. The expansive 3300+ sq. ft. open floor plan is showcased by high ceilings, wall of windows w/ breathtaking views of Meadow Lake, and surrounded by woods on a 1-acre lot w/ Birmingham schools. Inviting large & open kitchen w/ waterfall island, natural stone backsplash & lit drawers, is complimented by multiple living spaces and a natural stone fireplace. Oversized master suite provides an abundance of natural light & lake views. Large master bath with floating underlit dual sink, lit antifog mirror w/ Euro shower. 3 impressive bedrooms on main level and 1 private bedroom with full bath on lower. Beautiful open lower level w/ fireplace and one of several walkouts to the backyard boasts a serene ambiance with private view of the water + room for home office. Expansive 3 car garage and many closets for storage. This modern yet relaxed home is truly one-of-a-kind.
Location
State MI
County Oakland
Area Bloomfield Twp
Direction FROM MAPLE, SOUTH ON WHYSALL, LEFT ON VALLEY SPRING
Rooms
Other Rooms Bath - Full
Basement Walkout Access
Kitchen Gas Cooktop, Dishwasher, Disposal, Dryer, Double Oven, Washer
Interior
Hot Water Natural Gas
Heating Forced Air
Cooling Central Air
Fireplaces Type Gas, Natural
Fireplace yes
Appliance Gas Cooktop, Dishwasher, Disposal, Dryer, Double Oven, Washer
Heat Source Natural Gas
Laundry 1
Exterior
Parking Features Attached, Electricity, Heated
Garage Description 3 Car
Waterfront Description Water Front
Roof Type Asphalt
Porch Deck, Patio, Porch
Road Frontage Private
Garage yes
Building
Lot Description Water View
Foundation Basement
Sewer Sewer-Sanitary
Water Municipal Water
Architectural Style Split Level
Warranty No
Level or Stories Quad-Level
Structure Type Brick,Cedar
Schools
School District Birmingham
Others
Pets Allowed Yes
Tax ID 1931128044
Ownership Private Owned,Short Sale - No
Acceptable Financing Cash, Conventional, FHA, FHA 203K, VA
Rebuilt Year 2020
Listing Terms Cash, Conventional, FHA, FHA 203K, VA
Financing Cash,Conventional,FHA,FHA 203K,VA
Read Less Info
Want to know what your home might be worth? Contact us for a FREE valuation!

Our team is ready to help you sell your home for the highest possible price ASAP

©2024 Realcomp II Ltd. Shareholders
Bought with Hall & Hunter-Birmingham

"My job is to find and attract mastery-based agents to the office, protect the culture, and make sure everyone is happy! "








