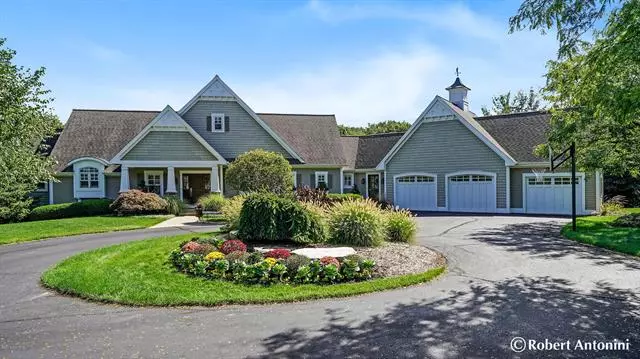$730,000
$775,000
5.8%For more information regarding the value of a property, please contact us for a free consultation.
3 Beds
4 Baths
2,559 SqFt
SOLD DATE : 08/21/2019
Key Details
Sold Price $730,000
Property Type Single Family Home
Sub Type Ranch
Listing Status Sold
Purchase Type For Sale
Square Footage 2,559 sqft
Price per Sqft $285
MLS Listing ID 65018046669
Sold Date 08/21/19
Style Ranch
Bedrooms 3
Full Baths 3
Half Baths 2
HOA Fees $8/ann
HOA Y/N 1
Originating Board Greater Regional Alliance of REALTORS
Year Built 2004
Annual Tax Amount $7,501
Lot Size 1.390 Acres
Acres 1.39
Lot Dimensions 160x435x120x38x82x225
Property Description
Nearly 4,400 sq ft finished in this exceptional 3 bedroom, 3 full, 2 half bath walkout ranch with 3-stall garage on 1.39 acres in Summerset. Designed by Wayne Visbeen, you'll find wonderful space for both elegant entertaining and comfortable everyday living. You'll love the unique architectural details, and beautiful custom cabinetry and built-ins throughout. Just off the welcoming foyer you'll find the great room boasting a fireplace flanked by custom built-ins, and a wonderful display of windows overlooking the resort-like backyard. There is a passthrough to a sitting area which is open to the gourmet kitchen. Any chef would be delighted to create in this kitchen! You'll love the granite countertops including a large center island with sink and snack bar. There is an abundance ofbeautiful lighted cabinetry, plenty of functional counter space, a walk-in pantry and a butler's pantry and radiant heat in the floors here and in the adjoining dining area which overlooks the backyard oasis.
Location
State MI
County Ottawa
Area Georgetown Twp
Direction 44th W of Kenowa, S on Regal, R on Stonehenge to home.
Rooms
Other Rooms Bath - Full
Basement Walkout Access
Kitchen Cooktop, Dishwasher, Dryer, Microwave, Oven, Refrigerator, Trash Compactor, Washer
Interior
Interior Features Other, Wet Bar, Air Cleaner, Humidifier, Security Alarm
Heating Forced Air, Radiant
Cooling Ceiling Fan(s)
Fireplaces Type Gas
Fireplace 1
Heat Source Natural Gas
Exterior
Exterior Feature Spa/Hot-tub, Gazebo, Fenced, Pool - Inground
Garage Door Opener, Attached
Garage Description 3 Car
Pool Yes
Roof Type Composition
Porch Patio
Road Frontage Paved
Garage 1
Building
Lot Description Hilly-Ravine, Wooded, Sprinkler(s)
Sewer Sewer-Sanitary
Water Municipal Water
Architectural Style Ranch
Level or Stories 1 Story
Structure Type Stone,Vinyl
Schools
School District Grandville
Others
Tax ID 701425477009
Acceptable Financing Cash, Conventional
Listing Terms Cash, Conventional
Financing Cash,Conventional
Read Less Info
Want to know what your home might be worth? Contact us for a FREE valuation!

Our team is ready to help you sell your home for the highest possible price ASAP

©2024 Realcomp II Ltd. Shareholders
Bought with Apex Realty Group

"My job is to find and attract mastery-based agents to the office, protect the culture, and make sure everyone is happy! "








