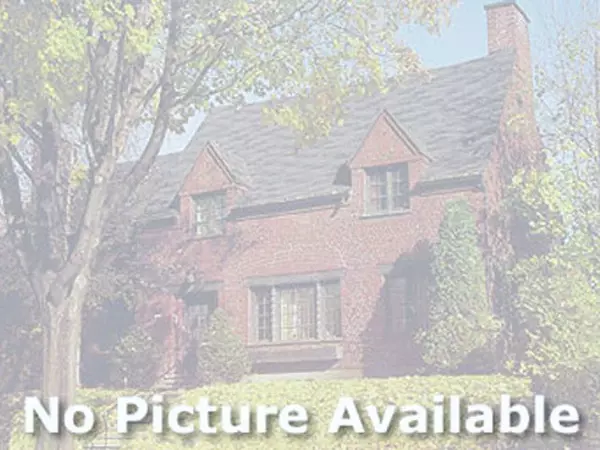$530,000
$559,900
5.3%For more information regarding the value of a property, please contact us for a free consultation.
3 Beds
3 Baths
3,330 SqFt
SOLD DATE : 10/22/2018
Key Details
Sold Price $530,000
Property Type Single Family Home
Sub Type Traditional
Listing Status Sold
Purchase Type For Sale
Square Footage 3,330 sqft
Price per Sqft $159
MLS Listing ID 65018041839
Sold Date 10/22/18
Style Traditional
Bedrooms 3
Full Baths 2
Half Baths 2
Originating Board Greater Regional Alliance of REALTORS
Year Built 1994
Annual Tax Amount $9,938
Lot Size 2.110 Acres
Acres 2.11
Lot Dimensions 156x561x156x554
Property Description
Let's break it down...here's a stunning home with 156' frontage on Thornapple River. Over 5000 sq ft. with these features: 3 BR, 4 BA, main floor den/study, stunning finished daylight lower level with room for 2 more bedrooms and full bath, large windows, sliders, and an octagon full window eating area designed to take in all of the scenery. Main floor Master Suite will take your breath away. 3 stall garage has separate work room. Newer furnace/AC, central vac and sound system throughout the home, new Toro UGS, new granite kitchen island counter, new washer and dryer. and seller will consider new flooring for kitchen/entryway A lighted private driveway leads to wooded privacy and lots of wildlife including eagles. Beauty surrounds this Glen Heys built home.
Location
State MI
County Kent
Area Caledonia Twp
Direction At intersection of 76th St and Thoirnapple River Dr
Rooms
Other Rooms Bath - Lav
Basement Daylight
Kitchen Cooktop, Dishwasher, Dryer, Microwave, Oven, Refrigerator, Washer
Interior
Interior Features Central Vacuum, Other
Heating Forced Air
Fireplaces Type Gas
Fireplace 1
Heat Source Natural Gas
Exterior
Garage Door Opener, Attached
Garage Description 3 Car
Pool No
Waterfront 1
Waterfront Description River Front,Lake/River Priv,Private Water Frontage
Roof Type Composition
Porch Deck
Garage 1
Building
Lot Description Wooded, Sprinkler(s)
Sewer Septic-Existing
Water Well-Existing
Architectural Style Traditional
Level or Stories 3 Story
Structure Type Brick,Vinyl
Schools
School District Caledonia
Others
Tax ID 412316226001
Acceptable Financing Cash, Conventional
Listing Terms Cash, Conventional
Financing Cash,Conventional
Read Less Info
Want to know what your home might be worth? Contact us for a FREE valuation!

Our team is ready to help you sell your home for the highest possible price ASAP

©2024 Realcomp II Ltd. Shareholders
Bought with Keller Williams Realty Rivertown

"My job is to find and attract mastery-based agents to the office, protect the culture, and make sure everyone is happy! "








