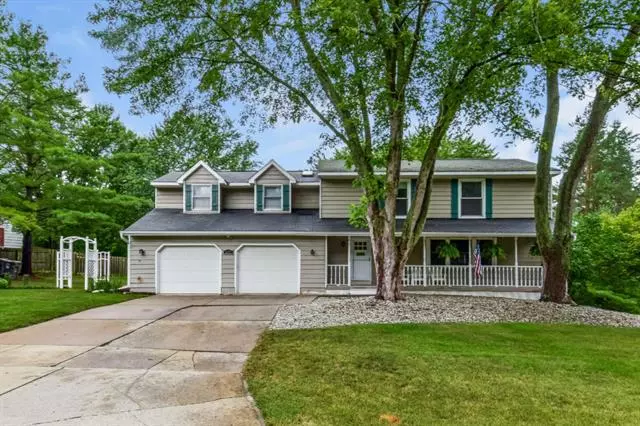$311,000
$299,900
3.7%For more information regarding the value of a property, please contact us for a free consultation.
5 Beds
2.5 Baths
2,120 SqFt
SOLD DATE : 09/19/2018
Key Details
Sold Price $311,000
Property Type Single Family Home
Sub Type Traditional
Listing Status Sold
Purchase Type For Sale
Square Footage 2,120 sqft
Price per Sqft $146
MLS Listing ID 65018041452
Sold Date 09/19/18
Style Traditional
Bedrooms 5
Full Baths 2
Half Baths 1
Originating Board Greater Regional Alliance of REALTORS
Year Built 1974
Annual Tax Amount $2,917
Lot Size 0.350 Acres
Acres 0.35
Lot Dimensions 165.02x76.67x105.89x15.84x133.
Property Description
Located in Forest Hills School District walking distance to the New Ada Village this 5 bedroom 2 1/2 bathroom home will not disappoint with all the recent upgrades and 3 year old furance. The main floor consists of a large living room, an updated kitchen with stainless steel appliances and new cabinets, dining room with fireplace and French doors leading to the screened in back deck overlooking the landscaped backyard, mudroom and half bathroom. Upstairs has new carpet and boast a recently renovated spacious master bedroom with a stunning master bathroom with heated floors and generous walk-in closet, 4 additional bedrooms, full bathroom and office. The lower daylight level features a family room, laundry room and plenty of storage room. This is a must see!
Location
State MI
County Kent
Area Ada Twp
Direction E Fulton E to Kulross, S to Rix, E to Adaridge, S to Property.
Rooms
Other Rooms Bath - Lav
Basement Daylight
Kitchen Dishwasher, Dryer, Microwave, Range/Stove, Refrigerator, Washer
Interior
Heating Forced Air
Fireplace 1
Heat Source Natural Gas
Exterior
Exterior Feature Playground
Garage Attached
Garage Description 2 Car
Pool No
Road Frontage Paved
Garage 1
Building
Sewer Sewer-Sanitary
Water Municipal Water
Architectural Style Traditional
Level or Stories 2 Story
Structure Type Vinyl
Schools
School District Forest Hills
Others
Tax ID 411533202027
Acceptable Financing Cash, Conventional
Listing Terms Cash, Conventional
Financing Cash,Conventional
Read Less Info
Want to know what your home might be worth? Contact us for a FREE valuation!

Our team is ready to help you sell your home for the highest possible price ASAP

©2024 Realcomp II Ltd. Shareholders
Bought with Keller Williams GR East

"My job is to find and attract mastery-based agents to the office, protect the culture, and make sure everyone is happy! "








