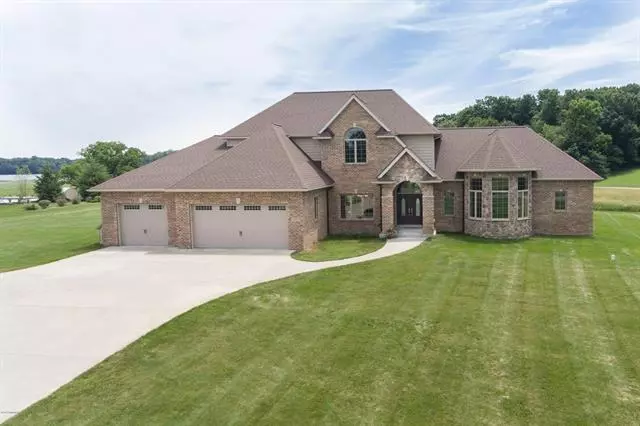$445,000
$464,900
4.3%For more information regarding the value of a property, please contact us for a free consultation.
5 Beds
3.5 Baths
3,857 SqFt
SOLD DATE : 06/17/2019
Key Details
Sold Price $445,000
Property Type Single Family Home
Sub Type Traditional
Listing Status Sold
Purchase Type For Sale
Square Footage 3,857 sqft
Price per Sqft $115
MLS Listing ID 66019001579
Sold Date 06/17/19
Style Traditional
Bedrooms 5
Full Baths 3
Half Baths 1
HOA Fees $66/ann
HOA Y/N 1
Originating Board Greater Kalamazoo Association of REALTORS
Year Built 2010
Annual Tax Amount $5,392
Lot Size 1.560 Acres
Acres 1.56
Lot Dimensions 213 x 259 x 290 x 290
Property Description
Custom designed exec home offers quiet neighborhood minutes off I-94 w/ easy commute to Kzoo & BC. Gourmet kitchen w/ custom cherry cabinets, granite counters & eating area. Large island w/ cooktop, double oven, walkin pantry & chest freezer. Door to covered porch for grilling. Open living room offers view to backyard overlooking Portage Lake. Other main flr amenities incl 10' ceilings, Brazilian cherry floors in formal dining & foyer, a den, office & laundry/mudrm. Master ste has walkin closet & private bath w/ Jacuzzi tub and sep shower. Upstairs has 3 bedrms w/ walkin closets, an opt. 4th bed/bonus rm and 2 baths. Laundry chute too. Basement has 9' ceilings w/ daylight windows & ready to finish. Other feat. are large 3 car garage, zoned heat/cooling, 2 hot water heaters & central vac.
Location
State MI
County Kalamazoo
Area Charleston Twp
Direction From I-94 and 40th St (exit 88) go south on 40th St then East on L Ave, then south on Hickory Ridge to home.
Rooms
Other Rooms Bath - Full
Basement Daylight
Kitchen Cooktop, Dishwasher, Microwave, Oven, Refrigerator
Interior
Interior Features Other, Cable Available
Hot Water Natural Gas
Heating Forced Air
Cooling Ceiling Fan(s)
Fireplace 1
Heat Source Natural Gas
Exterior
Garage Door Opener, Attached
Garage Description 3 Car
Pool No
Waterfront Description Lake Front
Roof Type Composition
Porch Deck, Porch
Road Frontage Paved
Garage 1
Building
Lot Description Level, Sprinkler(s)
Sewer Septic-Existing
Water Well-Existing
Architectural Style Traditional
Level or Stories 2 Story
Structure Type Brick,Stone,Vinyl
Schools
School District Galesburg Augusta
Others
Tax ID 0828420014
Acceptable Financing Cash, Conventional
Listing Terms Cash, Conventional
Financing Cash,Conventional
Read Less Info
Want to know what your home might be worth? Contact us for a FREE valuation!

Our team is ready to help you sell your home for the highest possible price ASAP

©2024 Realcomp II Ltd. Shareholders
Bought with EXP Realty LLC

"My job is to find and attract mastery-based agents to the office, protect the culture, and make sure everyone is happy! "








