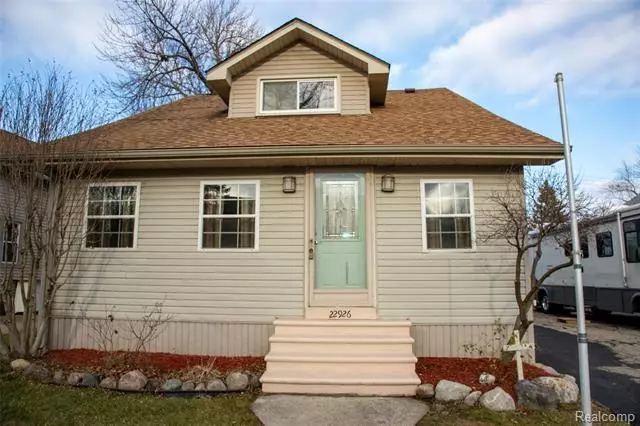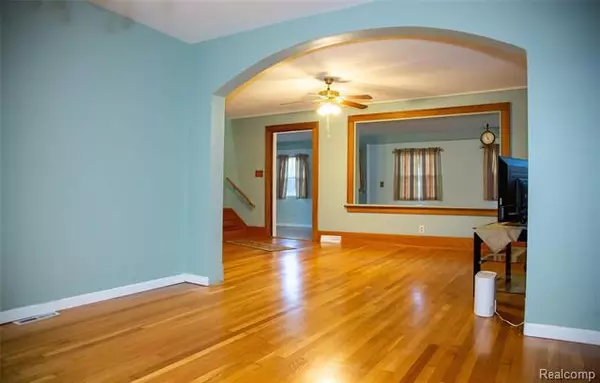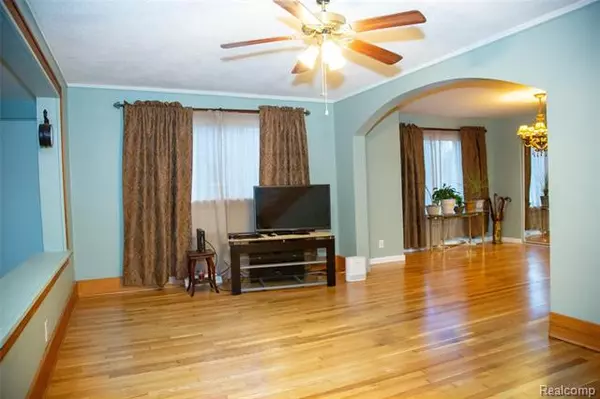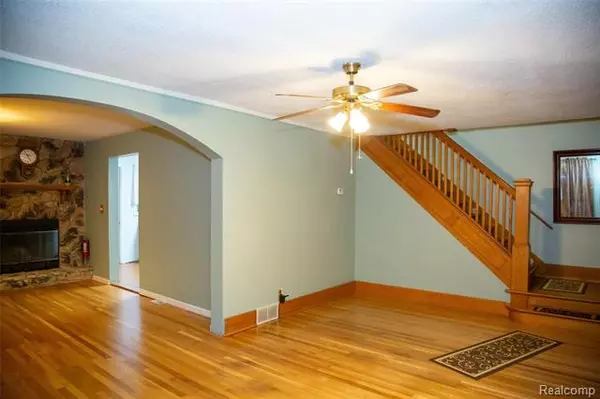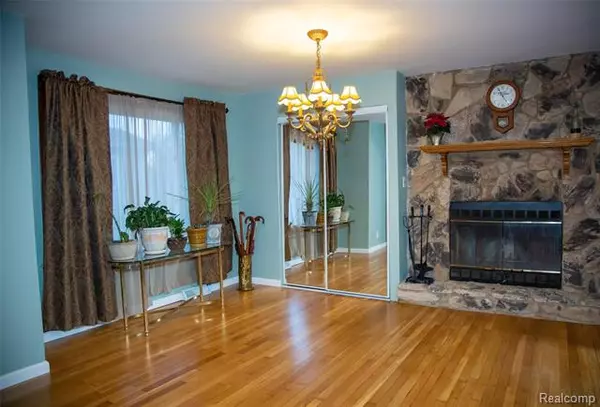$185,000
$199,900
7.5%For more information regarding the value of a property, please contact us for a free consultation.
3 Beds
2 Baths
1,625 SqFt
SOLD DATE : 02/12/2021
Key Details
Sold Price $185,000
Property Type Single Family Home
Sub Type Bungalow
Listing Status Sold
Purchase Type For Sale
Square Footage 1,625 sqft
Price per Sqft $113
Subdivision Chapmans Sub
MLS Listing ID 2200101740
Sold Date 02/12/21
Style Bungalow
Bedrooms 3
Full Baths 2
HOA Y/N no
Originating Board Realcomp II Ltd
Year Built 1926
Annual Tax Amount $1,974
Lot Dimensions 60x135
Property Description
Need a big garage for a home business? How about a 26x40, 4+ car garage perfect for auto work, wood work, hobby shop, workshop or just tons of storage? Well here it is! Plus, inside you find beautifully redone hardwood floors, a natural stone fireplace, formal dining area, all new appliances in the updated eat in kitchen, granite counters in the main full bath, laundry hook up on 1st floor & in basement, updated electrical, roof is about 6-7 years old, blown in loose fill insulation in the attic, leaf guards on the gutters on the house & garage, deck, fenced yard, storage shed. Garage has 220, 2 overhead doors and a new man door. Large glass block windows lets lot of light into the basement. Enclosed front porch is open to the main house and is currently being used as an office. Large driveway, energy efficient vinyl windows and keys at closing. Great location with easy access to I-75 or I-275 plus the seller is providing the C of O.
Location
State MI
County Wayne
Area Rockwood
Direction North side of HRD 3 houses east of Olmstead
Rooms
Other Rooms Living Room
Basement Daylight, Unfinished
Kitchen Dishwasher, Free-Standing Gas Range, Free-Standing Refrigerator
Interior
Interior Features Cable Available, High Spd Internet Avail
Hot Water Natural Gas
Heating Forced Air
Cooling Ceiling Fan(s), Central Air
Fireplaces Type Natural
Fireplace yes
Appliance Dishwasher, Free-Standing Gas Range, Free-Standing Refrigerator
Heat Source Natural Gas
Exterior
Exterior Feature Chimney Cap(s), Fenced, Gutter Guard System, Outside Lighting
Parking Features Detached, Door Opener, Electricity, Workshop
Garage Description 4 Car
Roof Type Asphalt
Porch Deck
Road Frontage Paved, Pub. Sidewalk
Garage yes
Building
Foundation Basement
Sewer Sewer-Sanitary
Water Municipal Water
Architectural Style Bungalow
Warranty No
Level or Stories 1 1/2 Story
Structure Type Vinyl
Schools
School District Gibraltar
Others
Tax ID 52006020016002
Ownership Private Owned,Short Sale - No
Acceptable Financing Cash, Conventional, FHA, VA
Listing Terms Cash, Conventional, FHA, VA
Financing Cash,Conventional,FHA,VA
Read Less Info
Want to know what your home might be worth? Contact us for a FREE valuation!

Our team is ready to help you sell your home for the highest possible price ASAP

©2024 Realcomp II Ltd. Shareholders
Bought with Keller Williams Advantage

"My job is to find and attract mastery-based agents to the office, protect the culture, and make sure everyone is happy! "



