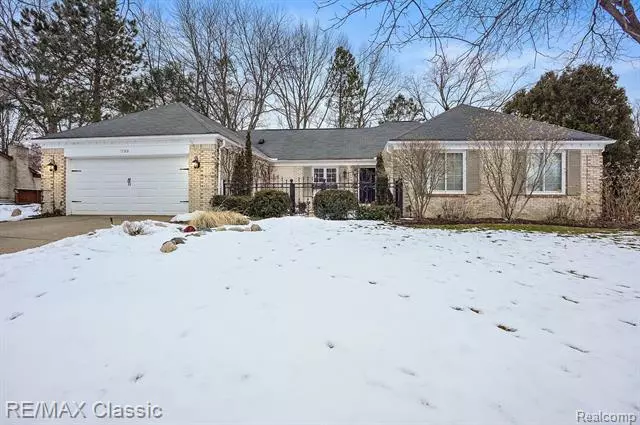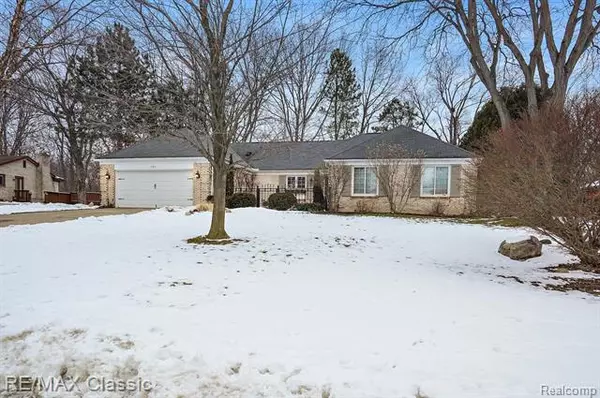$450,000
$429,900
4.7%For more information regarding the value of a property, please contact us for a free consultation.
3 Beds
2.5 Baths
2,304 SqFt
SOLD DATE : 02/26/2021
Key Details
Sold Price $450,000
Property Type Single Family Home
Sub Type Ranch
Listing Status Sold
Purchase Type For Sale
Square Footage 2,304 sqft
Price per Sqft $195
Subdivision Adams Woods Sub No 2
MLS Listing ID 2210007181
Sold Date 02/26/21
Style Ranch
Bedrooms 3
Full Baths 2
Half Baths 1
Construction Status Platted Sub.
HOA Fees $6/ann
HOA Y/N 1
Originating Board Realcomp II Ltd
Year Built 1975
Annual Tax Amount $4,861
Lot Size 0.370 Acres
Acres 0.37
Lot Dimensions 95x153x114x155
Property Description
Outstanding Bloomfield Township ranch located on private wooded setting. Kitchen and Baths are Custom designed with top of the line cabinetry, countertops and high end appliances. Unique Open floor plan for those who love to entertain. Great Room, Dining Room, Kitchen and Hallway have site finished 3/4 inch Brazilian Cherry flooring & Recessed lighting. Large Master Bedroom features an en-suite bathroom with marble countertops, Kohler fixtures sinks and toilet. Custom shower in Master bath with 7 x 4 foot shower, 2 shower heads with glass doors. Large master closet 12 x 11 with island and shelving. Two other large bedrooms. All interior doors have been replaced and raised to 7 feet. Family room with vaulted ceiling and gas fireplace with electronic ignition. Florida Room. First floor Laundry. Updated electrical with 220 volt metered charger for electric vehicle. Second meter for lawn sprinkler and outdoor faucets. Huge basement with lots of storage and so much more.
Location
State MI
County Oakland
Area Bloomfield Twp
Direction N of Square Lake W off Adams on Ashover Left on Ledbury Right on Brookview Circle
Rooms
Other Rooms Bath - Full
Basement Partially Finished
Kitchen Dishwasher, Disposal, Dryer, Microwave, Free-Standing Gas Range, Range Hood, Free-Standing Refrigerator, Stainless Steel Appliance(s), Vented Exhaust Fan, Washer, Wine Cooler
Interior
Interior Features Humidifier, Programmable Thermostat
Hot Water Natural Gas
Heating Forced Air
Cooling Attic Fan, Ceiling Fan(s), Central Air
Fireplaces Type Gas
Fireplace 1
Heat Source Natural Gas
Laundry 1
Exterior
Exterior Feature Gutter Guard System, Outside Lighting
Garage Attached, Direct Access, Door Opener, Electricity
Garage Description 2 Car
Pool No
Waterfront Description Creek
Roof Type Asphalt
Porch Deck, Porch - Enclosed
Road Frontage Paved
Garage 1
Building
Lot Description Sprinkler(s)
Foundation Basement
Sewer Sewer-Sanitary
Water Municipal Water
Architectural Style Ranch
Warranty No
Level or Stories 1 Story
Structure Type Brick,Wood
Construction Status Platted Sub.
Schools
School District Avondale
Others
Tax ID 1901203019
Ownership Private Owned,Short Sale - No
Acceptable Financing Cash, Conventional
Listing Terms Cash, Conventional
Financing Cash,Conventional
Read Less Info
Want to know what your home might be worth? Contact us for a FREE valuation!

Our team is ready to help you sell your home for the highest possible price ASAP

©2024 Realcomp II Ltd. Shareholders
Bought with Brookstone, Realtors LLC

"My job is to find and attract mastery-based agents to the office, protect the culture, and make sure everyone is happy! "








