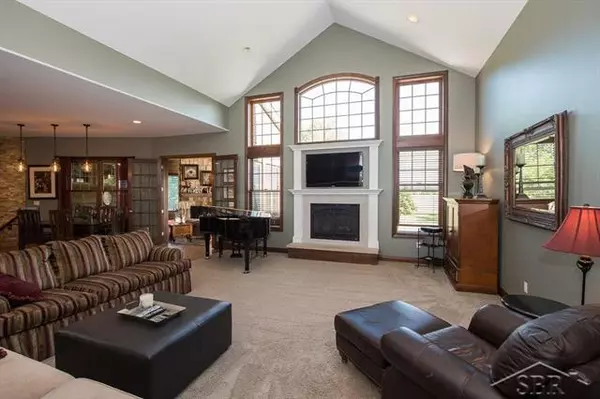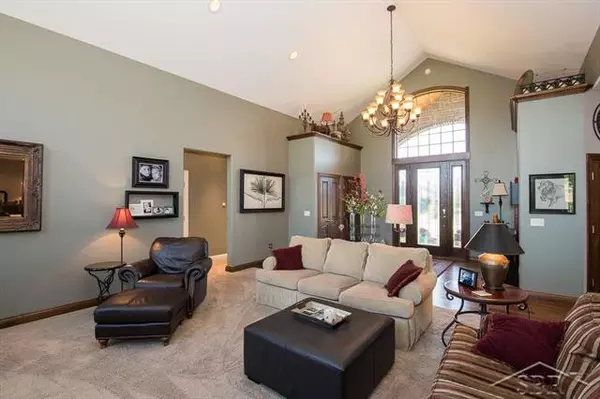$625,000
$624,995
For more information regarding the value of a property, please contact us for a free consultation.
3 Beds
4.5 Baths
3,650 SqFt
SOLD DATE : 03/05/2021
Key Details
Sold Price $625,000
Property Type Single Family Home
Sub Type Ranch
Listing Status Sold
Purchase Type For Sale
Square Footage 3,650 sqft
Price per Sqft $171
Subdivision Woods Preserve
MLS Listing ID 61050028800
Sold Date 03/05/21
Style Ranch
Bedrooms 3
Full Baths 4
Half Baths 1
Construction Status Site Condo
HOA Fees $10/ann
HOA Y/N 1
Originating Board Saginaw Board of REALTORS
Year Built 2010
Annual Tax Amount $8,465
Lot Size 0.680 Acres
Acres 0.68
Lot Dimensions 152x195
Property Description
Simply Sensational in Woods Preserve! You will be delighted as you enter this all brick, 3 bedroom, grand foyer with soaring ceilings, spacious open great room featuring a wall of windows and fireplace. This gourmet kitchen features granite, stainless, a Viking stove, walk-in pantry and a large center island. Designed for the modern family in mind, yet perfect for entertaining with 6900 sq.ft. of living space. Enjoy your own custom pub in style! You'll love the sun-room with fireplace and heated slate tile floor, a large master suite, and all en-suite bedrooms. Lower level includes an over-sized family room, full bath and exercise room. Large 12x10 mudroom is plumbed for laundry and the 3.5 car garage is 44x32. The sun-room, basement, and garage all have in-floor heat. Relax outside on your patio and enjoy this perfectly manicured yard. Don't wait, call today for your personal showing.
Location
State MI
County Saginaw
Area Saginaw Twp
Direction North on Lawndale, west onto Heartwood Trail
Rooms
Other Rooms Bedroom - Mstr
Basement Daylight, Finished
Kitchen Dishwasher, Disposal, Microwave, Range/Stove, Refrigerator
Interior
Interior Features Egress Window(s), High Spd Internet Avail, Wet Bar
Hot Water Natural Gas
Heating Forced Air
Cooling Central Air
Fireplaces Type Gas
Fireplace 1
Heat Source Natural Gas
Exterior
Exterior Feature Outside Lighting
Garage Attached, Door Opener, Electricity, Heated
Garage Description > 3 Car
Pool No
Porch Patio, Porch
Road Frontage Paved
Garage 1
Building
Lot Description Sprinkler(s)
Foundation Basement
Sewer Sewer-Sanitary
Water Municipal Water
Architectural Style Ranch
Level or Stories 1 Story
Structure Type Brick,Vinyl
Construction Status Site Condo
Schools
School District Saginaw Twp
Others
Tax ID 23124071008017
Acceptable Financing Cash, Conventional
Listing Terms Cash, Conventional
Financing Cash,Conventional
Read Less Info
Want to know what your home might be worth? Contact us for a FREE valuation!

Our team is ready to help you sell your home for the highest possible price ASAP

©2024 Realcomp II Ltd. Shareholders
Bought with RE/MAX New Image

"My job is to find and attract mastery-based agents to the office, protect the culture, and make sure everyone is happy! "








