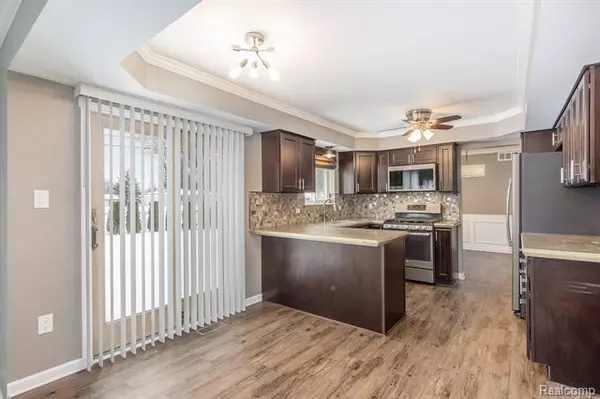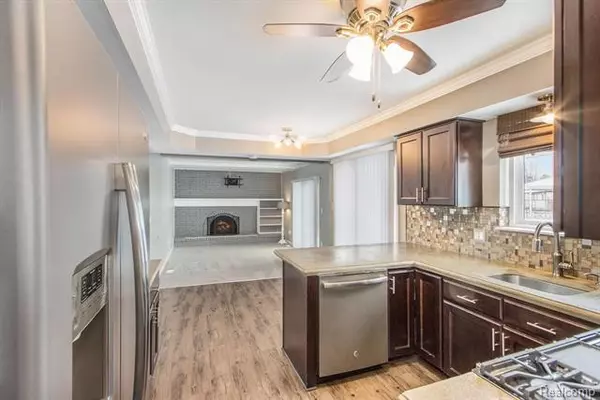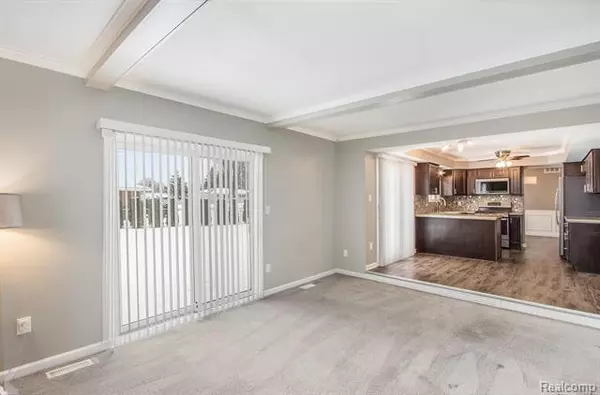$278,500
$259,900
7.2%For more information regarding the value of a property, please contact us for a free consultation.
4 Beds
1.5 Baths
1,647 SqFt
SOLD DATE : 03/12/2021
Key Details
Sold Price $278,500
Property Type Single Family Home
Sub Type Colonial
Listing Status Sold
Purchase Type For Sale
Square Footage 1,647 sqft
Price per Sqft $169
Subdivision Lexington Meadows
MLS Listing ID 2210005841
Sold Date 03/12/21
Style Colonial
Bedrooms 4
Full Baths 1
Half Baths 1
HOA Y/N no
Originating Board Realcomp II Ltd
Year Built 1969
Annual Tax Amount $3,786
Lot Size 9,583 Sqft
Acres 0.22
Lot Dimensions 89.00X107.00
Property Description
Welcome home to this immediate occupancy/completely updated 4 bed/1.5 bath colonial located close to highways, shopping, dining, & entertainment. Custom concrete counters finish the beautiful kitchen. The fully fenced, semiprivate backyard is the perfect space for family BBQs with a large deck. New driveway 2019, new roof 2020 (w/transferrable warranty), newer HWT/kitchen appliances/windows. Garage with 220 outlet. Unfinished basement allows you to add your personal touch & finish to your liking. Washer/Dry negotiable. This home will not last, schedule your showing today!***HIGHEST & BEST DUE MONDAY 2/8 BY 5PM***
Location
State MI
County Macomb
Area Sterling Heights
Direction South of 18 Mile Road and East of Van Dyke Avenue
Rooms
Other Rooms Bedroom
Basement Unfinished
Kitchen Dishwasher, Microwave, Free-Standing Gas Range, Free-Standing Refrigerator
Interior
Hot Water Natural Gas
Heating Forced Air
Cooling Ceiling Fan(s), Central Air
Fireplace yes
Appliance Dishwasher, Microwave, Free-Standing Gas Range, Free-Standing Refrigerator
Heat Source Natural Gas
Exterior
Exterior Feature Fenced
Parking Features Attached, Electricity
Garage Description 2 Car
Porch Deck, Porch
Road Frontage Paved
Garage yes
Building
Foundation Basement
Sewer Sewer-Sanitary
Water Municipal Water
Architectural Style Colonial
Warranty No
Level or Stories 2 Story
Structure Type Aluminum,Block/Concrete/Masonry,Brick
Schools
School District Utica
Others
Tax ID 1015181011
Ownership Private Owned,Short Sale - No
Acceptable Financing Cash, Conventional, FHA, VA
Listing Terms Cash, Conventional, FHA, VA
Financing Cash,Conventional,FHA,VA
Read Less Info
Want to know what your home might be worth? Contact us for a FREE valuation!

Our team is ready to help you sell your home for the highest possible price ASAP

©2024 Realcomp II Ltd. Shareholders
Bought with Esoteric Realty LLC

"My job is to find and attract mastery-based agents to the office, protect the culture, and make sure everyone is happy! "








