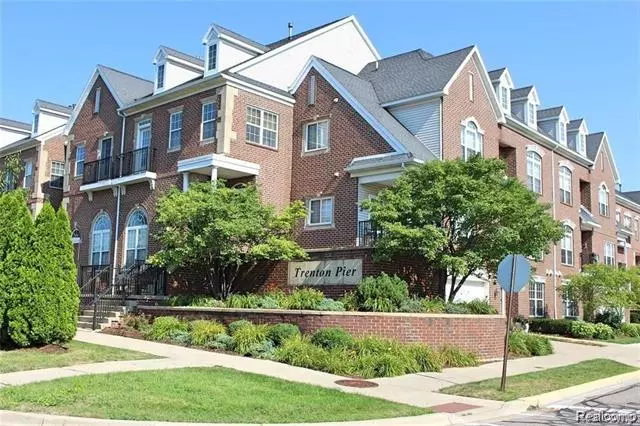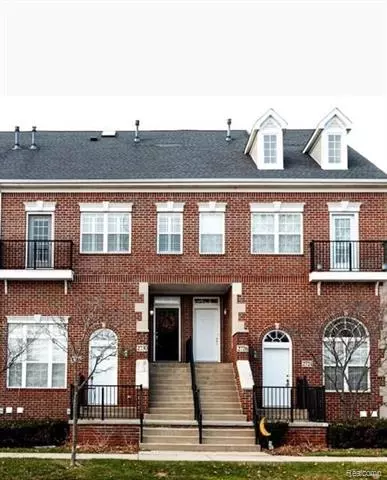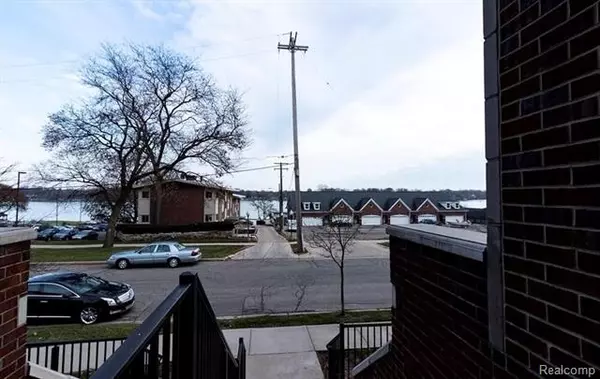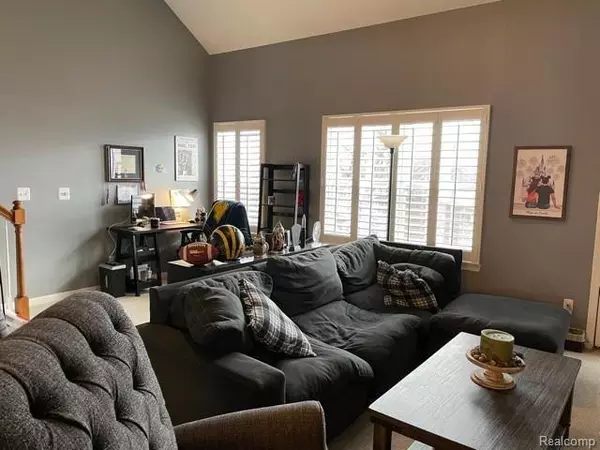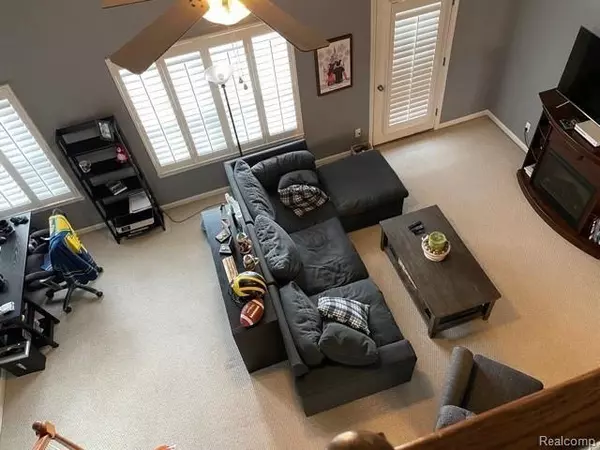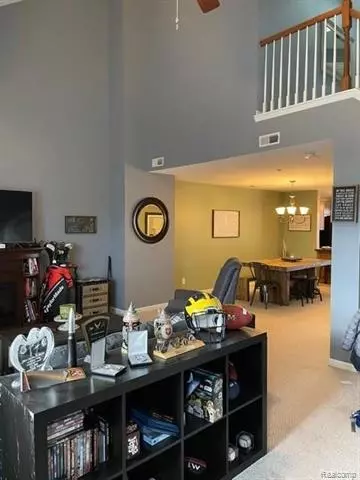$215,000
$214,999
For more information regarding the value of a property, please contact us for a free consultation.
2 Beds
2.5 Baths
1,885 SqFt
SOLD DATE : 03/08/2021
Key Details
Sold Price $215,000
Property Type Condo
Sub Type Brownstone
Listing Status Sold
Purchase Type For Sale
Square Footage 1,885 sqft
Price per Sqft $114
Subdivision Replat No 2 Of Wayne County Condo Sub Plan No 628
MLS Listing ID 2210005930
Sold Date 03/08/21
Style Brownstone
Bedrooms 2
Full Baths 2
Half Baths 1
HOA Fees $375/mo
HOA Y/N yes
Originating Board Realcomp II Ltd
Year Built 2004
Annual Tax Amount $4,934
Property Description
Take a look at this beautifully maintained almost 2,000sqft 2 bed 2.5 bath condo. Amazing location within walking distance to so many restaurants in downtown Trenton and Elizabeth park with views of the Detroit River and Grosse Ile. Wide open concept from the Kitchen to dining room and family room with high ceilings and plenty of natural light from skylights. You have views of the river from inside the home and an attached garage. All appliances are included. Nothing to do here but move right in and enjoy!!
Location
State MI
County Wayne
Area Trenton
Direction West side of Riverside Dr
Rooms
Other Rooms Bedroom - Mstr
Basement Unfinished
Kitchen Dishwasher, Disposal, Dryer, Microwave, Free-Standing Gas Range, Washer
Interior
Hot Water Natural Gas
Heating Forced Air
Cooling Central Air
Fireplaces Type Gas
Fireplace yes
Appliance Dishwasher, Disposal, Dryer, Microwave, Free-Standing Gas Range, Washer
Heat Source Natural Gas
Laundry 1
Exterior
Parking Features Attached
Garage Description 1 Car
Waterfront Description Across the Road Water Frontage
Roof Type Asphalt
Porch Porch
Road Frontage Paved
Garage yes
Building
Foundation Basement
Sewer Sewer-Sanitary
Water Municipal Water
Architectural Style Brownstone
Warranty No
Level or Stories 2 Story
Structure Type Brick
Schools
School District Trenton
Others
Pets Allowed Yes
Tax ID 54014100026000
Ownership Private Owned,Short Sale - No
Acceptable Financing Cash, Conventional, FHA, VA
Listing Terms Cash, Conventional, FHA, VA
Financing Cash,Conventional,FHA,VA
Read Less Info
Want to know what your home might be worth? Contact us for a FREE valuation!

Our team is ready to help you sell your home for the highest possible price ASAP

©2024 Realcomp II Ltd. Shareholders
Bought with RE/MAX First

"My job is to find and attract mastery-based agents to the office, protect the culture, and make sure everyone is happy! "



