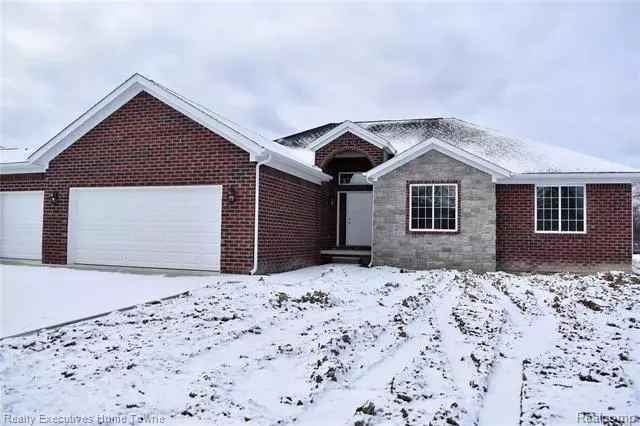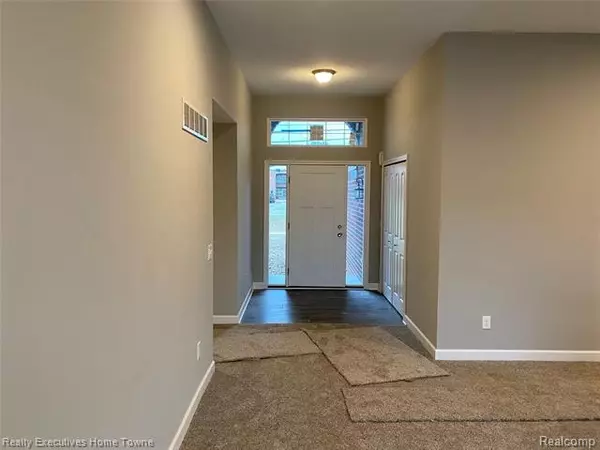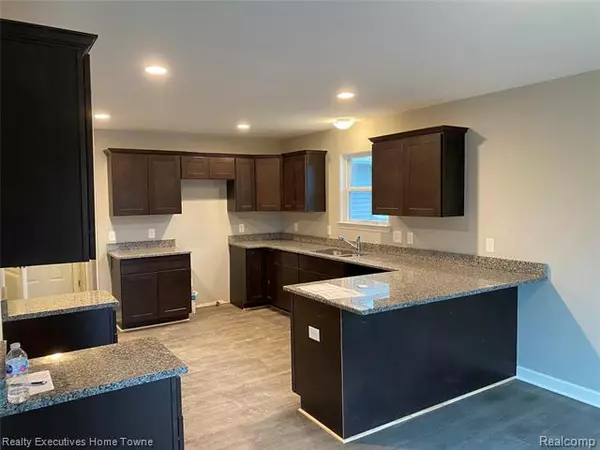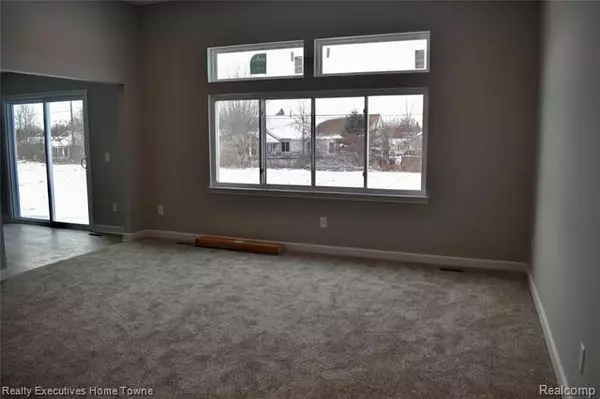$303,500
$299,999
1.2%For more information regarding the value of a property, please contact us for a free consultation.
3 Beds
2 Baths
1,890 SqFt
SOLD DATE : 03/25/2021
Key Details
Sold Price $303,500
Property Type Single Family Home
Sub Type Contemporary,Ranch
Listing Status Sold
Purchase Type For Sale
Square Footage 1,890 sqft
Price per Sqft $160
MLS Listing ID 2210006806
Sold Date 03/25/21
Style Contemporary,Ranch
Bedrooms 3
Full Baths 2
Construction Status Model for Sale,New Construction
Originating Board Realcomp II Ltd
Year Built 2020
Annual Tax Amount $603
Lot Dimensions 85.75 x 213
Property Description
Custom Built Contemporary Ranch 1890 +or- Square Feet with a Full Basement located on a large lot 85.75 x 213 just across the street from St, Clair River!Walk into this Open Concept Ranch that includes Pantry with Shelving, 1st Floor Laundry, Shaker Style Kitchen Cabinets with Granite Countertops, 10 Foot Ceiling in Living Room with Recess Lighting, Large Bedrooms with Lots of Closet Space, Master Bedroom with an Impressive Stepped Ceilng with recess lighting, 8x7 Walk in Closet with some Shelving, Master Bath has a Gorgeous Tiled Shower, Modern Freestanding Bathtub, Linen Closet and Ceramic Tiled Floor!**Additional Upgrade - 14 x 14 Deck - $3500** Ask for More Details! **4 Year Warranty - Standard 12 month Warranty through the Builder (Months 1 thru 12)- 3 years Additional Warranty through America's Preferred Home Warranty (starting the 366th day)- **
Location
State MI
County St. Clair
Area St. Clair Twp
Direction Minutes away from St. Clair Golf Club between Blue River Dr. and Violet Ave.
Rooms
Other Rooms Laundry Area/Room
Basement Unfinished
Kitchen Disposal
Interior
Hot Water Natural Gas
Heating Forced Air
Cooling Ceiling Fan(s), Central Air
Heat Source Natural Gas
Laundry 1
Exterior
Exterior Feature Outside Lighting
Garage Attached, Electricity, Side Entrance
Garage Description 3 Car
Pool No
Roof Type Asphalt
Porch Porch
Road Frontage Paved
Garage 1
Building
Foundation Basement
Sewer Sewer-Sanitary
Water Municipal Water
Architectural Style Contemporary, Ranch
Warranty Yes
Level or Stories 1 Story
Structure Type Brick,Stone,Vinyl
Construction Status Model for Sale,New Construction
Schools
School District East China
Others
Tax ID 74302000081000
Ownership Private Owned,Short Sale - No
Acceptable Financing Cash, Conventional, FHA, VA
Listing Terms Cash, Conventional, FHA, VA
Financing Cash,Conventional,FHA,VA
Read Less Info
Want to know what your home might be worth? Contact us for a FREE valuation!

Our team is ready to help you sell your home for the highest possible price ASAP

©2024 Realcomp II Ltd. Shareholders
Bought with Brookstone, Realtors LLC

"My job is to find and attract mastery-based agents to the office, protect the culture, and make sure everyone is happy! "








