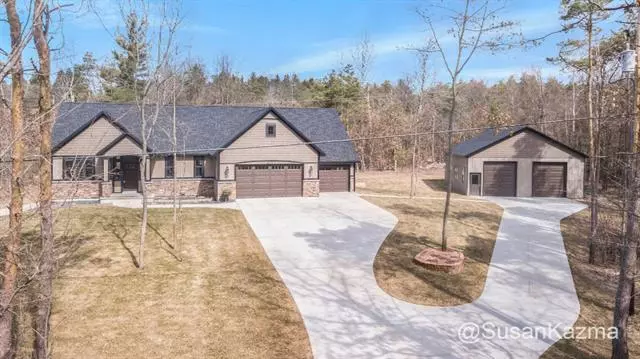$593,000
$535,000
10.8%For more information regarding the value of a property, please contact us for a free consultation.
5 Beds
3 Baths
2,169 SqFt
SOLD DATE : 04/30/2021
Key Details
Sold Price $593,000
Property Type Single Family Home
Sub Type Ranch
Listing Status Sold
Purchase Type For Sale
Square Footage 2,169 sqft
Price per Sqft $273
MLS Listing ID 65021009282
Sold Date 04/30/21
Style Ranch
Bedrooms 5
Full Baths 3
HOA Y/N no
Originating Board Greater Regional Alliance of REALTORS®
Year Built 2019
Annual Tax Amount $5,893
Lot Size 5.010 Acres
Acres 5.01
Lot Dimensions 330 x 660
Property Description
Stunning!! Located on 5 wooded acres that is walk able or ride able on your quad; it is also convenient to 131. Home has 3 stall attached garage, 32 x 48 barn, & Gazebo w fire pit, water, electric, fridge, grill, sink, & TV. Inside this contemporary home will not fail to impress. Walking into the foyer notice the hand scraped acacia wood flooring; 17 foot vaulted ceilings; open loft bridges upper level, & stunning design meeting functionality. Living Room has a bonus loft & is convenient to the kitchen. Custom kitchen w light gray painted kitchen cabinets, brushed nickel hardware, Oscuro mist granite counter tops, wine frig, & center island. The primary suite features high end bath w 67'' Oval double slipper freestanding tub, custom walk in closets & shower, & bonus loftMain floor laundry too with cabinets and sink! Lower walk out level features 3 additional bedrooms, bath and family room/ game room w slider to outside patio. Showings to start 3/25/2021 ; Offer deadlin
Location
State MI
County Kent
Area Algoma Twp
Direction 14 Mile Rd just West of 131 turn North on Hoskins to 15 mile turn West to house.
Rooms
Basement Walkout Access
Kitchen Dishwasher, Dryer, Microwave, Range/Stove, Refrigerator, Washer
Interior
Interior Features Water Softener (owned), Other
Hot Water LP Gas/Propane
Heating Forced Air
Cooling Ceiling Fan(s)
Fireplace no
Appliance Dishwasher, Dryer, Microwave, Range/Stove, Refrigerator, Washer
Heat Source LP Gas/Propane
Exterior
Exterior Feature Gazebo
Parking Features Door Opener, Attached
Garage Description 3 Car
Roof Type Composition
Accessibility Accessible Bedroom, Accessible Doors, Accessible Full Bath, Accessible Hallway(s), Other Accessibility Features
Porch Deck, Patio
Road Frontage Paved
Garage yes
Building
Lot Description Hilly-Ravine, Level, Wooded, Sprinkler(s)
Foundation Basement
Sewer Septic Tank (Existing)
Water Well (Existing)
Architectural Style Ranch
Level or Stories 2 Story
Structure Type Brick,Vinyl
Schools
School District Cedar Springs
Others
Tax ID 410603300024
Acceptable Financing Cash, Conventional
Listing Terms Cash, Conventional
Financing Cash,Conventional
Read Less Info
Want to know what your home might be worth? Contact us for a FREE valuation!

Our team is ready to help you sell your home for the highest possible price ASAP

©2024 Realcomp II Ltd. Shareholders
Bought with Ensley Real Estate (Gowen)

"My job is to find and attract mastery-based agents to the office, protect the culture, and make sure everyone is happy! "



