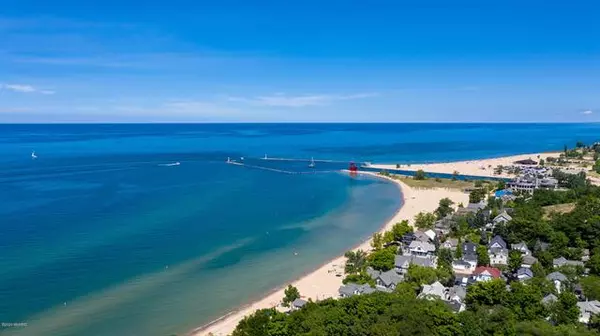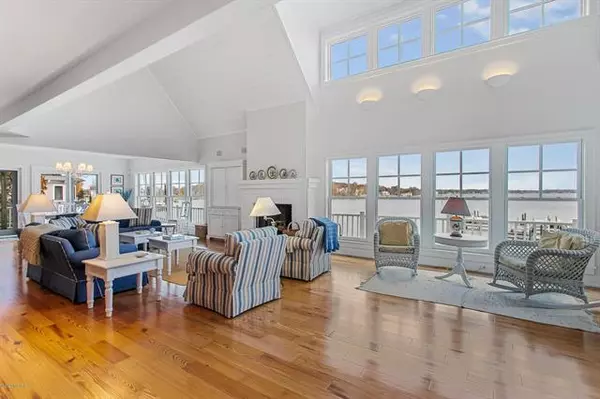$1,600,000
$1,849,900
13.5%For more information regarding the value of a property, please contact us for a free consultation.
4 Beds
3.5 Baths
3,570 SqFt
SOLD DATE : 05/18/2021
Key Details
Sold Price $1,600,000
Property Type Single Family Home
Sub Type Cottage
Listing Status Sold
Purchase Type For Sale
Square Footage 3,570 sqft
Price per Sqft $448
MLS Listing ID 71021017776
Sold Date 05/18/21
Style Cottage
Bedrooms 4
Full Baths 3
Half Baths 1
HOA Fees $100/ann
HOA Y/N 1
Originating Board West Michigan Lakeshore Association of REALTORS
Year Built 2005
Annual Tax Amount $28,293
Lot Size 4,791 Sqft
Acres 0.11
Lot Dimensions 70x60x80x60
Property Description
Macatawa, Michigan: A haven to the lucky since the 1800's. This custom built newer home has the most phenomenal Lake Macatawa views from every room. Being part of the Macatawa Park Cottagers Association, which is a gated community, grants access to the famous Big Red Lake Michigan Beach, the most sought after beach in all of West Michigan. This high-quality custom home was built into the side of the dune, standing 4 stories high and features totally open concept living, a gorgeous fireplace, wide plank wood floors, gourmet kitchen, walk in pantry and conveniently an elevator. The entire 4th floor is an unbelievable master suite--imagine laying in bed and seeing the moon and stars over the lake.The second floor adds 2 more bedrooms, 2 full baths, and a family room that could be a 4th bedroom. Outside you will find 3 large decks to enjoy the view and fresh lake air. Don't miss your opportunity to live in Macatawa.
Location
State MI
County Ottawa
Area Park Twp
Direction South Shore west to Bay Rd
Rooms
Other Rooms Bath - Full
Kitchen Dishwasher, Freezer, Oven, Refrigerator, Washer
Interior
Interior Features Elevator/Lift, Cable Available
Heating Forced Air
Cooling Ceiling Fan(s)
Fireplace 1
Heat Source Natural Gas
Exterior
Garage Door Opener, Attached
Garage Description 2 Car
Pool No
Waterfront Description Lake Front,Lake/River Priv
Roof Type Composition
Accessibility Accessible Full Bath, Other AccessibilityFeatures
Garage 1
Building
Foundation Basement
Sewer Sewer-Sanitary
Water Municipal Water
Architectural Style Cottage
Level or Stories 4-10 Story
Structure Type Other
Schools
School District Holland
Others
Tax ID 701533387021
Acceptable Financing Cash, Conventional
Listing Terms Cash, Conventional
Financing Cash,Conventional
Read Less Info
Want to know what your home might be worth? Contact us for a FREE valuation!

Our team is ready to help you sell your home for the highest possible price ASAP

©2024 Realcomp II Ltd. Shareholders
Bought with Coldwell Banker Woodland Schmidt

"My job is to find and attract mastery-based agents to the office, protect the culture, and make sure everyone is happy! "








