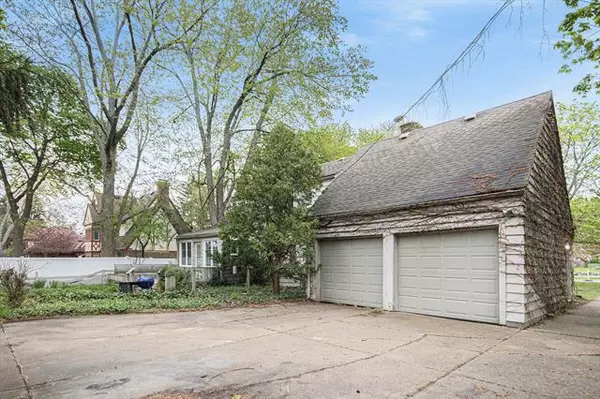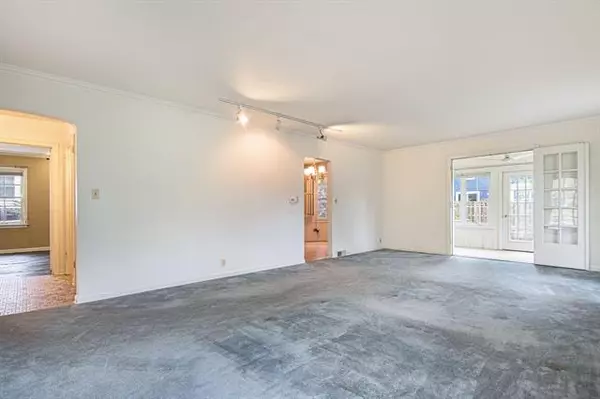$365,000
$319,900
14.1%For more information regarding the value of a property, please contact us for a free consultation.
3 Beds
2 Baths
1,966 SqFt
SOLD DATE : 05/18/2021
Key Details
Sold Price $365,000
Property Type Single Family Home
Sub Type Tudor
Listing Status Sold
Purchase Type For Sale
Square Footage 1,966 sqft
Price per Sqft $185
MLS Listing ID 65021014749
Sold Date 05/18/21
Style Tudor
Bedrooms 3
Full Baths 2
Originating Board Greater Regional Alliance of REALTORS
Year Built 1939
Annual Tax Amount $4,949
Lot Size 9,147 Sqft
Acres 0.21
Lot Dimensions 75x123
Property Description
Welcome to this quaint and unique tudor style home. Here you will find 3 bedrooms and 2 bathrooms with hardwood floors throughout. With the right vision and some sweat equity this home could be a good mix of historical charm with a modern flare. The two bathrooms still have the original vintage tile which encompases its 1930's charm. The four season porch overlooks what once was a beautifully manicured flower garden that still has some established goodies that will make their appearance this spring/summer.The basement is finished and has two access points. One from the garage and one from inside the home. Great for someone who would like to set up a wood working shop and with easy access out to the garage the possibilities for the unfinished space are endless.This house has its own personal theme song. As Alicia Rice once sang If the bones are good the rest don't matter, yea the paint could peel the glass could shatter, the house won't fall if the bones are good.This home could be a
Location
State MI
County Kent
Area East Grand Rapids
Direction North on Breton, pass Englewood - home is on the left.
Rooms
Kitchen Dishwasher, Dryer, Range/Stove, Refrigerator, Washer
Interior
Interior Features Other, Cable Available
Hot Water Natural Gas
Heating Forced Air
Cooling Central Air
Fireplace 1
Heat Source Natural Gas
Exterior
Garage Attached
Garage Description 2 Car
Pool No
Roof Type Composition
Accessibility Accessible Approach with Ramp, Accessible Entrance, Accessible Full Bath, Other AccessibilityFeatures
Porch Deck
Road Frontage Paved
Garage 1
Building
Lot Description Level
Foundation Basement
Sewer Sewer-Sanitary
Water Municipal Water
Architectural Style Tudor
Level or Stories 2 Story
Structure Type Wood
Schools
School District East Grand Rapids
Others
Tax ID 411804431014
Acceptable Financing Cash, Conventional
Listing Terms Cash, Conventional
Financing Cash,Conventional
Read Less Info
Want to know what your home might be worth? Contact us for a FREE valuation!

Our team is ready to help you sell your home for the highest possible price ASAP

©2024 Realcomp II Ltd. Shareholders
Bought with EXP Realty LLC

"My job is to find and attract mastery-based agents to the office, protect the culture, and make sure everyone is happy! "








