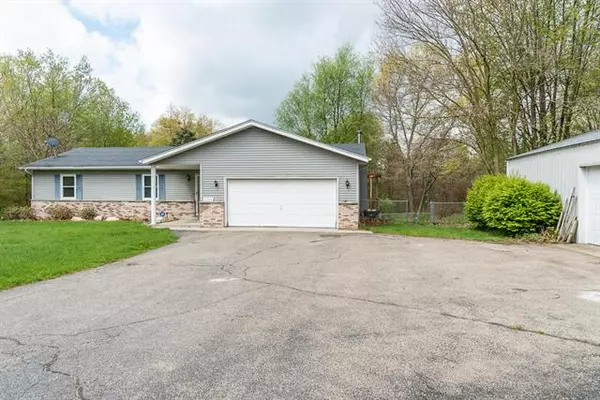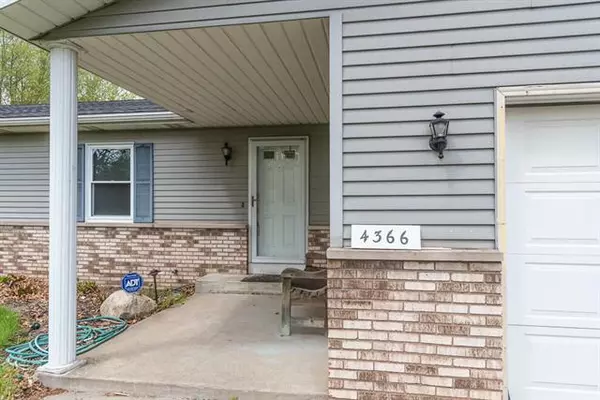$323,000
$319,000
1.3%For more information regarding the value of a property, please contact us for a free consultation.
4 Beds
3 Baths
1,624 SqFt
SOLD DATE : 06/09/2021
Key Details
Sold Price $323,000
Property Type Single Family Home
Sub Type Ranch
Listing Status Sold
Purchase Type For Sale
Square Footage 1,624 sqft
Price per Sqft $198
MLS Listing ID 66021016132
Sold Date 06/09/21
Style Ranch
Bedrooms 4
Full Baths 3
Originating Board Greater Kalamazoo Association of REALTORS
Year Built 1987
Annual Tax Amount $4,807
Lot Size 3.940 Acres
Acres 3.94
Lot Dimensions irregular
Property Description
Country living, only 15 minutes to downtown! This nearly 4 acre property has much to offer, inside and out. (See Features List attached) Main floor master with 2 walk-in closets & walk in shower. 2 Large BR on the main floor & additional full bath. SPACE galore in this open Family Room/Kitchen. Zero Clearance Fireplace, large pantry, triple pane windows and sliders to deck. Lower level could be M-I-L suite or Master! Enormous bedroom with walkthrough closet leads into fully accessible bathroom. Craft/computer/classroom room, storage space, and another large family room. Space for a kitchenette in this walkout! Custom cabinets and woodwork throughout the house. 24x40 Pole Barn, insulated and electric, beautiful trees, flowers and 1/4 mi walking/dirtbike path. MUST SEE, Schedule Now!
Location
State MI
County Kalamazoo
Area Oshtemo Twp
Direction West on Stadium to S 4th St, right on 4th.
Rooms
Other Rooms Bath - Full
Basement Walkout Access
Kitchen Dishwasher, Dryer, Freezer, Microwave, Oven, Range/Stove, Refrigerator, Washer
Interior
Interior Features Other, Cable Available
Hot Water Natural Gas
Heating Forced Air
Cooling Central Air
Fireplaces Type Natural
Fireplace 1
Heat Source Natural Gas, Wood
Exterior
Exterior Feature Fenced
Garage Attached
Garage Description 2 Car
Pool No
Roof Type Composition
Accessibility Accessible Doors, Accessible Entrance, Accessible Full Bath, Accessible Hallway(s), Grip-Accessible Features, Other AccessibilityFeatures
Porch Deck
Road Frontage Paved
Garage 1
Building
Lot Description Corner Lot, Wooded
Foundation Basement
Sewer Septic-Existing
Water Well-Existing
Architectural Style Ranch
Level or Stories 1 Story
Structure Type Vinyl
Schools
School District Mattawan
Others
Tax ID 0532430100
Acceptable Financing Cash, Conventional, FHA, Rural Development, VA
Listing Terms Cash, Conventional, FHA, Rural Development, VA
Financing Cash,Conventional,FHA,Rural Development,VA
Read Less Info
Want to know what your home might be worth? Contact us for a FREE valuation!

Our team is ready to help you sell your home for the highest possible price ASAP

©2024 Realcomp II Ltd. Shareholders
Bought with Chuck Jaqua, REALTOR, Inc.

"My job is to find and attract mastery-based agents to the office, protect the culture, and make sure everyone is happy! "








