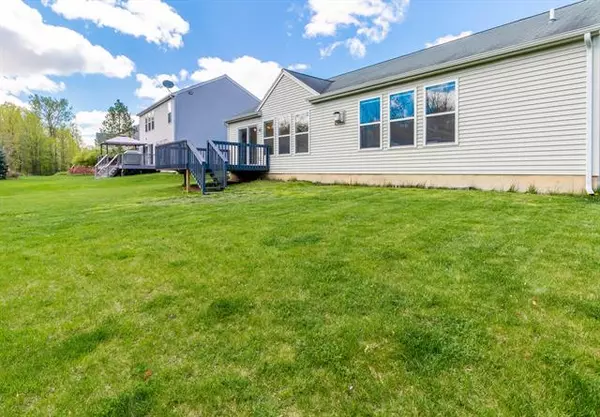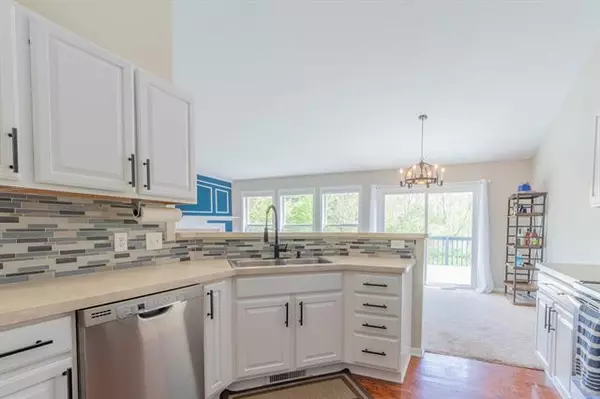$319,900
$319,900
For more information regarding the value of a property, please contact us for a free consultation.
4 Beds
3 Baths
1,403 SqFt
SOLD DATE : 06/11/2021
Key Details
Sold Price $319,900
Property Type Single Family Home
Sub Type Ranch
Listing Status Sold
Purchase Type For Sale
Square Footage 1,403 sqft
Price per Sqft $228
MLS Listing ID 65021015770
Sold Date 06/11/21
Style Ranch
Bedrooms 4
Full Baths 3
HOA Fees $61/qua
HOA Y/N 1
Originating Board Greater Regional Alliance of REALTORS
Year Built 2004
Annual Tax Amount $2,757
Lot Size 9,147 Sqft
Acres 0.21
Lot Dimensions 72 x 130
Property Description
Relax and enjoy this spacious recently updated 4 bed, 3 bath Ranch in Crystal Springs with golf course views and the privacy offered by acres of woods extending from the back yard! The open floorplan and vaulted ceilings provide gorgeous views of the woods beyond the back yard. Relax by the fireplace or step up to the snack bar to entertain friends and family. The main floor master suite offers beautiful views of the woods, a large walk-in closet and full bath with double sinks. Schedule your showing today to see all this beautiful home has to offer. Seller is licensed Real Estate Agent in the State of Michigan.
Location
State MI
County Kent
Area Gaines Twp
Direction East off Kalamazoo on 76th North on Crystal View Dr to Misty View to Property
Rooms
Other Rooms Bath - Full
Kitchen Dishwasher, Dryer, Microwave, Range/Stove, Refrigerator, Washer
Interior
Interior Features Other, Cable Available
Hot Water Natural Gas
Heating Forced Air
Cooling Central Air
Fireplace 1
Heat Source Natural Gas
Exterior
Exterior Feature Playground
Garage Door Opener, Attached
Garage Description 2 Car
Pool No
Roof Type Composition
Porch Deck
Road Frontage Paved, Pub. Sidewalk
Garage 1
Building
Lot Description Golf Community
Foundation Basement
Sewer Sewer-Sanitary
Water Municipal Water
Architectural Style Ranch
Level or Stories 1 Story
Structure Type Brick,Vinyl
Schools
School District Kentwood
Others
Tax ID 412209327017
Acceptable Financing Cash, Conventional, VA, Other
Listing Terms Cash, Conventional, VA, Other
Financing Cash,Conventional,VA,Other
Read Less Info
Want to know what your home might be worth? Contact us for a FREE valuation!

Our team is ready to help you sell your home for the highest possible price ASAP

©2024 Realcomp II Ltd. Shareholders
Bought with Keller Williams GR East

"My job is to find and attract mastery-based agents to the office, protect the culture, and make sure everyone is happy! "








