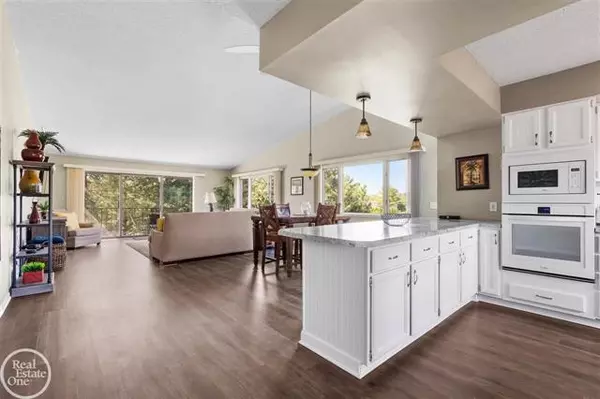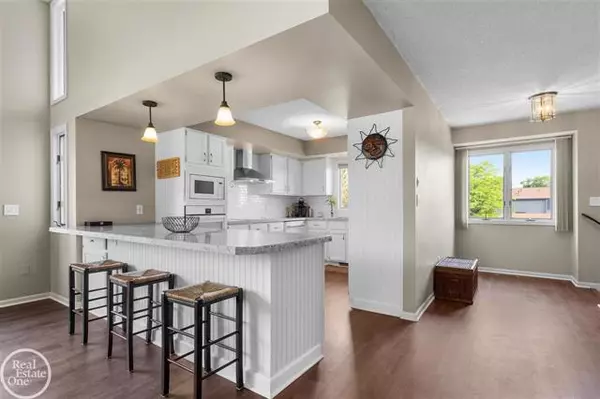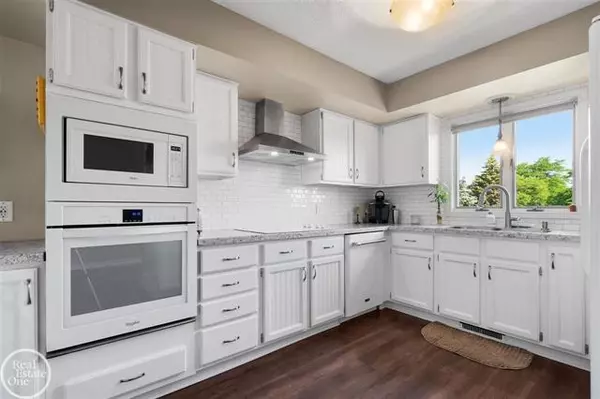$227,500
$229,900
1.0%For more information regarding the value of a property, please contact us for a free consultation.
2 Beds
2 Baths
1,544 SqFt
SOLD DATE : 06/23/2021
Key Details
Sold Price $227,500
Property Type Condo
Sub Type Ranch
Listing Status Sold
Purchase Type For Sale
Square Footage 1,544 sqft
Price per Sqft $147
Subdivision River Colony Condo
MLS Listing ID 58050044605
Sold Date 06/23/21
Style Ranch
Bedrooms 2
Full Baths 2
HOA Fees $236/mo
HOA Y/N yes
Originating Board MiRealSource
Year Built 1986
Annual Tax Amount $2,095
Property Description
St. Clair living at its finest! Check out all that this condo has to offer you! Located across from the St. Clair Golf Club and just minutes from Downtown St. Clair, this property boasts multiple updates + desirable features. Some updates to note: New Luxury Vinyl Plank Flooring Throughout, New Carpet, New Paint, & Kitchen Updates. When you walk in, you will immediately notice the open concept feel and perfect entertaining set-up. Some features to note: Large Bedrooms, Modern Bathroom, Walk-In Tiled Shower, LARGE Walk-In Closet, 1-Car Garage, & Appliances. One of the best features here is the balcony with a view of the St. Clair River! Living! Please note: audio and/or video may be in use.
Location
State MI
County St. Clair
Area St. Clair
Rooms
Other Rooms Bedroom
Kitchen Dishwasher, Disposal, Microwave, Range/Stove, Refrigerator, Washer
Interior
Hot Water Natural Gas
Heating Forced Air
Cooling Ceiling Fan(s), Central Air
Fireplace no
Appliance Dishwasher, Disposal, Microwave, Range/Stove, Refrigerator, Washer
Heat Source Natural Gas
Exterior
Exterior Feature Private Entry
Parking Features Detached, Door Opener, Electricity
Garage Description 1 Car
Water Access Desc Sea Wall
Porch Deck
Road Frontage Private
Garage yes
Building
Foundation Crawl
Sewer Sewer-Sanitary
Water Municipal Water
Architectural Style Ranch
Level or Stories 1 Story Up
Structure Type Brick,Cedar
Schools
School District East China
Others
Pets Allowed Breed Restrictions, Yes
Tax ID 74309700039000
SqFt Source Assessors
Acceptable Financing Cash, Conventional
Listing Terms Cash, Conventional
Financing Cash,Conventional
Read Less Info
Want to know what your home might be worth? Contact us for a FREE valuation!

Our team is ready to help you sell your home for the highest possible price ASAP

©2024 Realcomp II Ltd. Shareholders
Bought with KW Platinum

"My job is to find and attract mastery-based agents to the office, protect the culture, and make sure everyone is happy! "








