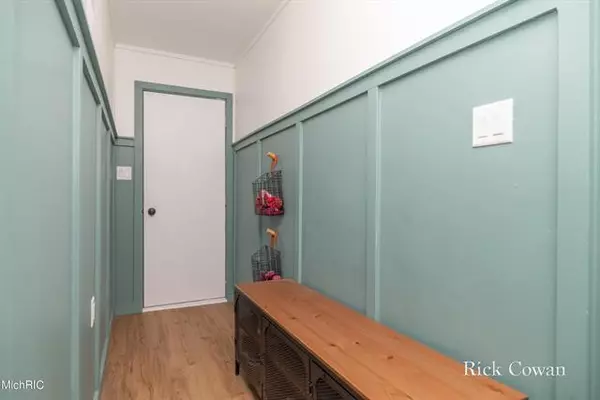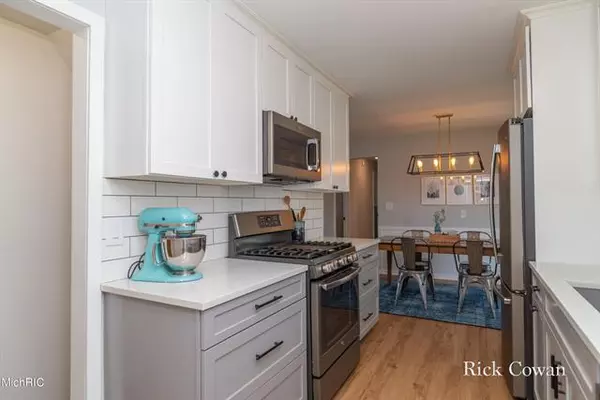$292,100
$249,900
16.9%For more information regarding the value of a property, please contact us for a free consultation.
4 Beds
1.5 Baths
1,072 SqFt
SOLD DATE : 06/24/2021
Key Details
Sold Price $292,100
Property Type Single Family Home
Sub Type Ranch
Listing Status Sold
Purchase Type For Sale
Square Footage 1,072 sqft
Price per Sqft $272
MLS Listing ID 65021019362
Sold Date 06/24/21
Style Ranch
Bedrooms 4
Full Baths 1
Half Baths 1
Originating Board Greater Regional Alliance of REALTORS
Year Built 1973
Annual Tax Amount $2,032
Lot Size 0.510 Acres
Acres 0.51
Lot Dimensions 200 x 110
Property Description
This beautifully remodeled home nestled on a large corner lot with underground sprinkling and fenced in yard is just waiting for you to call it yours. As you come through the front door you are greeted with a large living space with lots of natural light and a kitchen with newer stainless-steel appliances complete with a walk-in pantry. The main floor offers luxury vinyl plank flooring and carpet throughout with 3 BRs and 1 1/2 baths to finish out the main level. The basement has been recently finished offering a second living space and an additional bedroom along with a bonus room that can be used as a play/craft room. Finally, with the furnace and ac being replaced in 2018 this home is move-in ready. You won't be disappointed with all of the updates this home has to offer so don't wait!Any/all offers are due by 3pm on May 31st.
Location
State MI
County Ottawa
Area Georgetown Twp
Direction Baldwin Street to Cherry, South to Pine.
Rooms
Other Rooms Bath - Full
Kitchen Dishwasher, Dryer, Microwave, Oven, Range/Stove, Refrigerator, Washer
Interior
Interior Features Other, Cable Available
Hot Water Natural Gas
Heating Forced Air
Cooling Central Air
Heat Source Natural Gas
Exterior
Exterior Feature Fenced
Garage Door Opener, Attached
Garage Description 2 Car
Pool No
Roof Type Composition
Porch Patio
Road Frontage Paved
Garage 1
Building
Lot Description Corner Lot, Sprinkler(s)
Foundation Basement
Sewer Sewer-Sanitary
Water Municipal Water
Architectural Style Ranch
Level or Stories 1 Story
Structure Type Aluminum
Schools
School District Jenison
Others
Tax ID 701415325025
Acceptable Financing Cash, Conventional
Listing Terms Cash, Conventional
Financing Cash,Conventional
Read Less Info
Want to know what your home might be worth? Contact us for a FREE valuation!

Our team is ready to help you sell your home for the highest possible price ASAP

©2024 Realcomp II Ltd. Shareholders
Bought with Five Star Real Estate (M6)

"My job is to find and attract mastery-based agents to the office, protect the culture, and make sure everyone is happy! "








